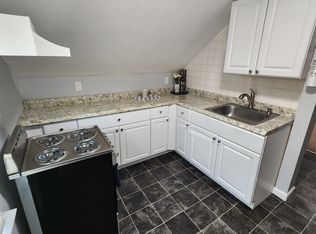Sold for $470,000
$470,000
49 Pearl Street, Clinton, CT 06413
4beds
1,808sqft
Single Family Residence
Built in 1925
9,583.2 Square Feet Lot
$508,000 Zestimate®
$260/sqft
$3,284 Estimated rent
Home value
$508,000
$478,000 - $538,000
$3,284/mo
Zestimate® history
Loading...
Owner options
Explore your selling options
What's special
Cute colonial in Clinton, CT, close to Main St with an abundance of shopping and eateries! This 4 bedroom, 2 bath home has been well-maintained by the current owners, who installed new gutters and updated the electrical system in 2018. The main floor boasts a unique layout, with an L-shaped living room that flows into the dining area and hugs the fireplace (perfect for those cold Connecticut winters)! The kitchen, though small, features everything you need: kitchen island for additional counterspace, an electric oven/range and microwave, refrigerator and a dishwasher. Through the kitchen you can also access the backyard, complete with various play equipment! The primary bedroom suite is located on the main level, but is tucked nicely behind a small in-home office, allowing maximum privacy! Take the newly renovated (2023) staircase to the upper level for some peace and quiet; where the other three bedrooms are located. Don't need all three bedrooms? Convert one of them into an additional office or study!
Zillow last checked: 8 hours ago
Listing updated: December 03, 2024 at 11:14am
Listed by:
E. Tyler Della Valle 203-507-3010,
Dow Della Valle 203-481-0000
Bought with:
Lea Borgne, RES.0065561
Coldwell Banker Realty
Source: Smart MLS,MLS#: 24043297
Facts & features
Interior
Bedrooms & bathrooms
- Bedrooms: 4
- Bathrooms: 2
- Full bathrooms: 2
Primary bedroom
- Features: High Ceilings, Full Bath, Hardwood Floor
- Level: Upper
Bedroom
- Features: Hardwood Floor
- Level: Upper
Bedroom
- Features: Wall/Wall Carpet
- Level: Upper
Bedroom
- Level: Upper
Bathroom
- Level: Upper
Dining room
- Features: Hardwood Floor
- Level: Main
Kitchen
- Features: Kitchen Island, Pantry, Tile Floor
- Level: Main
Living room
- Features: Fireplace, L-Shaped, Hardwood Floor
- Level: Main
Heating
- Steam, Oil
Cooling
- Ceiling Fan(s), Window Unit(s)
Appliances
- Included: Electric Range, Microwave, Range Hood, Refrigerator, Dishwasher, Washer, Dryer, Water Heater
- Laundry: Lower Level, Mud Room
Features
- Basement: Full,Unfinished
- Attic: Pull Down Stairs
- Number of fireplaces: 1
Interior area
- Total structure area: 1,808
- Total interior livable area: 1,808 sqft
- Finished area above ground: 1,808
Property
Parking
- Total spaces: 1
- Parking features: Detached, Driveway, Paved, Private
- Garage spaces: 1
- Has uncovered spaces: Yes
Lot
- Size: 9,583 sqft
- Features: Level
Details
- Parcel number: 942770
- Zoning: R-10
Construction
Type & style
- Home type: SingleFamily
- Architectural style: Colonial
- Property subtype: Single Family Residence
Materials
- Vinyl Siding
- Foundation: Concrete Perimeter
- Roof: Asphalt
Condition
- New construction: No
- Year built: 1925
Utilities & green energy
- Sewer: Septic Tank
- Water: Public
Community & neighborhood
Location
- Region: Clinton
Price history
| Date | Event | Price |
|---|---|---|
| 12/3/2024 | Sold | $470,000-7.7%$260/sqft |
Source: | ||
| 8/30/2024 | Listed for sale | $509,000+85.1%$282/sqft |
Source: | ||
| 6/18/2018 | Sold | $275,000$152/sqft |
Source: | ||
| 4/20/2018 | Pending sale | $275,000$152/sqft |
Source: Berkshire Hathaway HomeServices New England Properties #170038768 Report a problem | ||
| 3/23/2018 | Price change | $275,000-4.8%$152/sqft |
Source: Berkshire Hathaway HomeServices New England Properties #170038768 Report a problem | ||
Public tax history
| Year | Property taxes | Tax assessment |
|---|---|---|
| 2025 | $4,820 +2.9% | $154,800 |
| 2024 | $4,684 +1.4% | $154,800 |
| 2023 | $4,618 | $154,800 |
Find assessor info on the county website
Neighborhood: 06413
Nearby schools
GreatSchools rating
- 7/10Jared Eliot SchoolGrades: 5-8Distance: 1.5 mi
- 7/10The Morgan SchoolGrades: 9-12Distance: 1.6 mi
- 7/10Lewin G. Joel Jr. SchoolGrades: PK-4Distance: 1.8 mi
Get pre-qualified for a loan
At Zillow Home Loans, we can pre-qualify you in as little as 5 minutes with no impact to your credit score.An equal housing lender. NMLS #10287.
Sell with ease on Zillow
Get a Zillow Showcase℠ listing at no additional cost and you could sell for —faster.
$508,000
2% more+$10,160
With Zillow Showcase(estimated)$518,160
