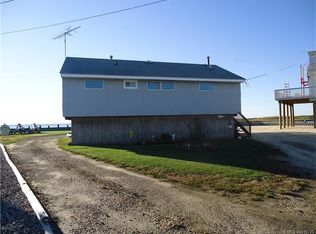RAISED and RENOVATED Bayfront home is waiting for you! Enjoy spectacular views from your over-sized deck. VIEWS * VIEWS * and MORE VIEWS! OPEN FLOOR PLAN and ready for you to enjoy & soak up the sun. Vaulted ceilings, updated kitchen, new flooring, newer baths and wrap around deck. Formal living room & dining room areas can be set up any way you wish. With an OPEN FLOOR PLAN there are no limits. Master bedroom has a large walk in closet and private full bathroom. 3rd room has french doors and a slider to the wrap around deck. Create your very own OASIS here. the LOCATION COULD NOT be better. Total relaxation and an opportunity of a life time.
This property is off market, which means it's not currently listed for sale or rent on Zillow. This may be different from what's available on other websites or public sources.
