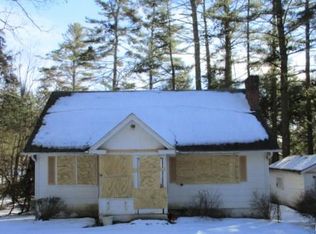Sold for $237,000
$237,000
49 Park Rd, Yulan, NY 12792
2beds
972sqft
Single Family Residence
Built in 1955
0.55 Acres Lot
$238,800 Zestimate®
$244/sqft
$1,628 Estimated rent
Home value
$238,800
$167,000 - $344,000
$1,628/mo
Zestimate® history
Loading...
Owner options
Explore your selling options
What's special
Country cottage in hamlet of Yulan. Minutes to Barryville and bridge to Shohola. Property is level and surrounded with greenery. Gazebo, storage shed and garage all enhance property. 2 nicely sized bedrooms with good light and a tiled bathroom with tub. Living room is spacious with WBF. All white kitchen laid out for optimum cooking and offering space for bistro table. Adjourning glass enclosed dining area overlooking porch and yard.Walk to commercial rent a work space, small store and post office.
Zillow last checked: 8 hours ago
Listing updated: November 05, 2025 at 03:43pm
Listed by:
Myra Rappoport 845-701-2178,
Payne Team Real Estate
Bought with:
Myra Rappoport, RS280280
Payne Team Real Estate
Source: PWAR,MLS#: PW251393
Facts & features
Interior
Bedrooms & bathrooms
- Bedrooms: 2
- Bathrooms: 1
- Full bathrooms: 1
Primary bedroom
- Description: Good loght
- Area: 169
- Dimensions: 13 x 13
Bedroom 2
- Description: Wood floor
- Area: 121
- Dimensions: 11 x 11
Bathroom 1
- Description: Tiled tub and floor
- Area: 35
- Dimensions: 7 x 5
Basement
- Description: Full unfinished
- Area: 240
- Dimensions: 20 x 12
Dining room
- Description: Glass enclosed overlooking back porch and yard
- Area: 238
- Dimensions: 20 x 11.9
Kitchen
- Description: All white kitchen with built ins and great light.
- Area: 176
- Dimensions: 16 x 11
Living room
- Description: WBF wood floors, good light
- Area: 238
- Dimensions: 20 x 11.9
Heating
- Baseboard, Wood, Oil, Hot Water
Appliances
- Included: Dryer, Washer, Refrigerator, Free-Standing Gas Oven, Freezer
Features
- Breakfast Bar, Open Floorplan, Storage, High Speed Internet, Eat-in Kitchen, Built-in Features
- Flooring: Ceramic Tile, Wood
- Windows: Double Pane Windows
- Basement: Block,Unfinished,Walk-Out Access,Heated,Full
- Attic: Partially Floored
- Number of fireplaces: 1
- Fireplace features: Fire Pit, Wood Burning, Living Room
Interior area
- Total structure area: 972
- Total interior livable area: 972 sqft
- Finished area above ground: 972
- Finished area below ground: 972
Property
Parking
- Parking features: Covered, Garage, Off Site, Garage Faces Front, Driveway
- Has garage: Yes
- Has uncovered spaces: Yes
Features
- Levels: One
- Stories: 1
- Entry location: Front of house
- Patio & porch: Front Porch, Side Porch
- Exterior features: Fire Pit, Storage, Private Yard
- Fencing: Chain Link,Wood,Partial
- Has view: Yes
- View description: Creek/Stream, Trees/Woods, Neighborhood, Garden
- Has water view: Yes
- Water view: Creek/Stream
- Body of water: None
- Frontage length: 156'
Lot
- Size: 0.55 Acres
- Dimensions: 156 x 190
- Features: Back Yard, Private, Landscaped, Native Plants, Level, Few Trees, Front Yard, Cleared
Details
- Additional structures: Garage(s), Workshop, Storage, Shed(s), Outbuilding, Gazebo
- Parcel number: 49
- Other equipment: Fuel Tank(s)
Construction
Type & style
- Home type: SingleFamily
- Architectural style: Country,Ranch
- Property subtype: Single Family Residence
Materials
- Wood Siding
- Foundation: Block, Combination
- Roof: Asphalt
Condition
- New construction: No
- Year built: 1955
Utilities & green energy
- Electric: 200 or Less Amp Service
- Sewer: Septic Tank
- Water: Well
- Utilities for property: Cable Available, Water Connected, Sewer Available, Electricity Connected
Community & neighborhood
Security
- Security features: Carbon Monoxide Detector(s), Smoke Detector(s), Fire Alarm
Location
- Region: Yulan
- Subdivision: None
Other
Other facts
- Listing terms: Conventional,VA Loan,FHA
- Road surface type: Asphalt
Price history
| Date | Event | Price |
|---|---|---|
| 11/5/2025 | Sold | $237,000$244/sqft |
Source: | ||
| 8/1/2025 | Sold | $237,000-3.3%$244/sqft |
Source: | ||
| 6/6/2025 | Pending sale | $245,000$252/sqft |
Source: | ||
| 4/2/2025 | Price change | $245,000-2.6%$252/sqft |
Source: | ||
| 3/5/2025 | Listed for sale | $251,500$259/sqft |
Source: | ||
Public tax history
| Year | Property taxes | Tax assessment |
|---|---|---|
| 2024 | -- | $104,600 |
| 2023 | -- | $104,600 |
| 2022 | -- | $104,600 |
Find assessor info on the county website
Neighborhood: 12792
Nearby schools
GreatSchools rating
- 6/10George Ross Mackenzie Elementary SchoolGrades: PK-6Distance: 6.9 mi
- 3/10Eldred Junior Senior High SchoolGrades: 7-12Distance: 3.2 mi
