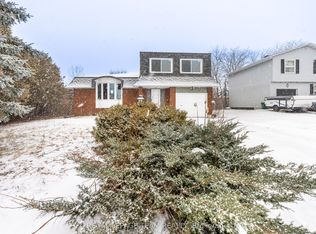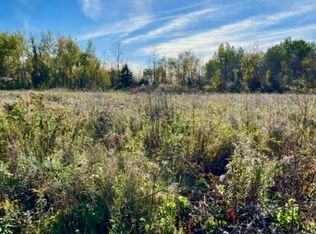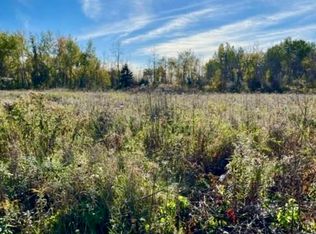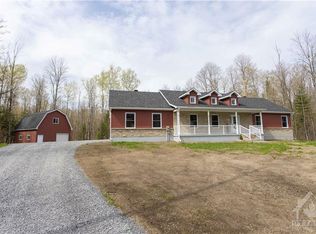Welcome to Munster!! If you're looking for a 4 bed/2.5 bath that has been impeccably taken care of in a family friendly neighborhood...look no further!!! This gorgeous home has countless upgrades w/an amazing 2-storey addition Primary Bedroom suite w/cathedral ceilings, over-sized walk in closet, and 5-piece ensuite incl. jacuzzi tub. Three add'l generous sized bedrooms and full bath. The main floor features a spacious living and dining room area, gleaming hardwood floors & large windows that flood the home in natural light. The kitchen boasts lovely cabinetry, breakfast bar, ss appliances and separate eating area. Fully finished basement w/den & powder room. Entertain friends and family in the backyard oasis beautifully landscaped w/multiple decks complete with a hot tub. Only minutes to Stittsville or Kanata or grab the express bus to downtown that is only minutes from your front door. No conveyance of offers until Wednesday, May 26th, 2021. We will be presenting offers at 4 p.m.
This property is off market, which means it's not currently listed for sale or rent on Zillow. This may be different from what's available on other websites or public sources.



