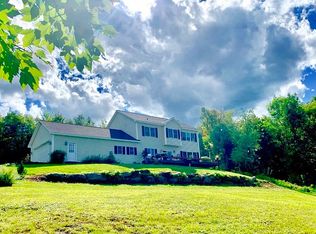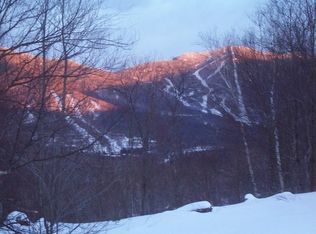Closed
Listed by:
Nancy Durand,
Pall Spera Company Realtors-Morrisville 802-888-1102
Bought with: BHHS Vermont Realty Group/S Burlington
$635,000
49 Overview Lane, Cambridge, VT 05464
3beds
2,374sqft
Single Family Residence
Built in 2003
4 Acres Lot
$667,700 Zestimate®
$267/sqft
$3,335 Estimated rent
Home value
$667,700
$634,000 - $701,000
$3,335/mo
Zestimate® history
Loading...
Owner options
Explore your selling options
What's special
Beautiful three bedroom, three bath Colonial home located within a 5 minute drive to Smugglers Notch Ski Resort. Named the "Best in the East for Families" by Ski Magazine. A 10 minute drive to the quaint village of Cambridge with restaurants and shopping. Sitting pretty on the top of it's own knoll, private located, surrounded on one side with old stone wall! First floor of home offers mudroom, large kitchen with brand new appliances including washer and dryer. Dining area off kitchen with door to the back onto bright sunny deck area, formal dining, living area with gas fireplace, office/den/study and front foyer out to the front covered porch. Second floor you'll find 2 bedrooms, full bath and primary bedroom with it's own 3/4 bath. Partially finished basement with 60x105 projector screen with all it's equipment. A great place to expand to and entertain in! Sellers have found the home they love and are motivated to receive an offer!!
Zillow last checked: 8 hours ago
Listing updated: May 02, 2024 at 01:41am
Listed by:
Nancy Durand,
Pall Spera Company Realtors-Morrisville 802-888-1102
Bought with:
Carrie Paquette
BHHS Vermont Realty Group/S Burlington
Source: PrimeMLS,MLS#: 4984114
Facts & features
Interior
Bedrooms & bathrooms
- Bedrooms: 3
- Bathrooms: 3
- Full bathrooms: 1
- 3/4 bathrooms: 1
- 1/2 bathrooms: 1
Heating
- Propane, Baseboard, Hot Water
Cooling
- None
Appliances
- Included: Dishwasher, Dryer, Microwave, Electric Range, Refrigerator, Washer, Electric Water Heater
- Laundry: In Basement
Features
- Ceiling Fan(s), Dining Area, Kitchen Island, Kitchen/Dining, Primary BR w/ BA, Walk-In Closet(s), Walk-in Pantry
- Flooring: Carpet, Ceramic Tile, Hardwood, Laminate
- Basement: Bulkhead,Concrete,Full,Partially Finished,Interior Stairs,Exterior Entry,Interior Entry
- Has fireplace: Yes
- Fireplace features: Gas
Interior area
- Total structure area: 3,074
- Total interior livable area: 2,374 sqft
- Finished area above ground: 2,174
- Finished area below ground: 200
Property
Parking
- Total spaces: 2
- Parking features: Gravel, Auto Open, Attached
- Garage spaces: 2
Features
- Levels: Two
- Stories: 2
- Patio & porch: Covered Porch
- Exterior features: Deck
- Frontage length: Road frontage: 500
Lot
- Size: 4 Acres
- Features: Corner Lot, Country Setting, Open Lot, Secluded, Wooded
Details
- Parcel number: 12303812131
- Zoning description: residential
- Other equipment: Portable Generator
Construction
Type & style
- Home type: SingleFamily
- Architectural style: Colonial,Contemporary
- Property subtype: Single Family Residence
Materials
- Wood Frame, Clapboard Exterior
- Foundation: Poured Concrete
- Roof: Asphalt Shingle
Condition
- New construction: No
- Year built: 2003
Utilities & green energy
- Electric: Circuit Breakers
- Sewer: Septic Tank
- Utilities for property: Propane
Community & neighborhood
Location
- Region: Jeffersonville
Other
Other facts
- Road surface type: Gravel
Price history
| Date | Event | Price |
|---|---|---|
| 4/30/2024 | Sold | $635,000-2.3%$267/sqft |
Source: | ||
| 3/1/2024 | Price change | $650,000-3.7%$274/sqft |
Source: | ||
| 2/6/2024 | Listed for sale | $675,000+28.6%$284/sqft |
Source: | ||
| 5/23/2022 | Sold | $525,000+55.6%$221/sqft |
Source: Public Record Report a problem | ||
| 4/29/2016 | Sold | $337,500-1.3%$142/sqft |
Source: | ||
Public tax history
| Year | Property taxes | Tax assessment |
|---|---|---|
| 2024 | -- | $335,300 |
| 2023 | -- | $335,300 |
| 2022 | -- | $335,300 |
Find assessor info on the county website
Neighborhood: 05464
Nearby schools
GreatSchools rating
- 6/10Cambridge Elementary SchoolGrades: PK-6Distance: 2.4 mi
- 3/10Lamoille Union Middle SchoolGrades: 7-8Distance: 9.3 mi
- 6/10Lamoille Uhsd #18Grades: 9-12Distance: 9.3 mi
Get pre-qualified for a loan
At Zillow Home Loans, we can pre-qualify you in as little as 5 minutes with no impact to your credit score.An equal housing lender. NMLS #10287.

