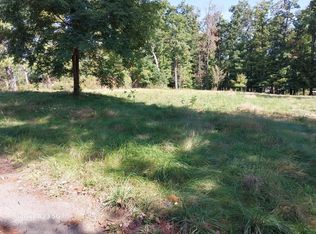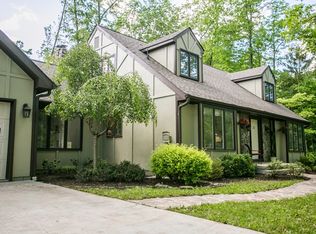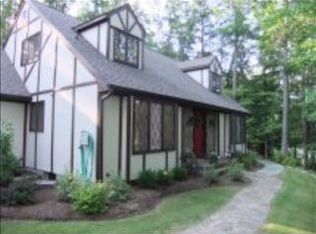A residential building lot located in Woodland Park. All services including water & sewer are available. Rare opportunity to find nice building lot with all services available.
This property is off market, which means it's not currently listed for sale or rent on Zillow. This may be different from what's available on other websites or public sources.


