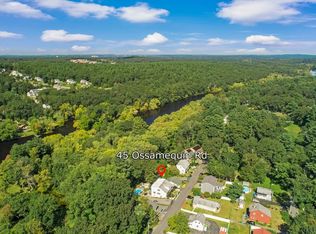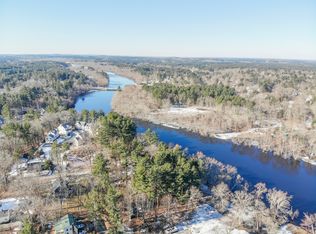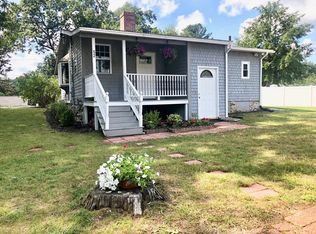Sold for $530,000
$530,000
49 Ossamequin Rd, Billerica, MA 01821
2beds
1,523sqft
Single Family Residence
Built in 1910
0.77 Acres Lot
$589,400 Zestimate®
$348/sqft
$2,733 Estimated rent
Home value
$589,400
$554,000 - $625,000
$2,733/mo
Zestimate® history
Loading...
Owner options
Explore your selling options
What's special
Cozy 2-bedroom bungalow nestled by the picturesque Concord River. Charming abode is an idyllic retreat for nature & boat lovers, offering serene, tranquil living. Updated home with low maintenance, thoughtfully designed to maximize comfort & convenience. Charming mudroom space provides the perfect place to store outdoor gear. The warmth of natural light fills main living space, accentuating the gleaming hardwood floors. Modern kitchen includes gas range, ample granite counter space, & heated floors for added comfort. Beautifully renovated bathroom boasting tiled shower/tub. Both bedrooms located on the first level, central AC keeps the home comfortable year-round, while newer roof offers peace of mind for years to come. Lower-level flex space perfect for gym or media space. Located just outside the hustle & bustle of route 3, this home offers a peaceful oasis only 10 minutes from the Burlington Mall area & 30 minutes from Boston. Don't miss this opportunity to own in Middlesex County!
Zillow last checked: 8 hours ago
Listing updated: April 20, 2023 at 02:07am
Listed by:
Jamie Conn 781-443-2603,
Classified Realty Group 781-944-1901,
Jamie Conn 781-443-2603
Bought with:
Christopher Mehr
Full Circle Realty LLC
Source: MLS PIN,MLS#: 73087681
Facts & features
Interior
Bedrooms & bathrooms
- Bedrooms: 2
- Bathrooms: 1
- Full bathrooms: 1
Primary bedroom
- Features: Closet, Flooring - Hardwood
- Level: First
- Area: 96
- Dimensions: 8 x 12
Bedroom 2
- Features: Closet, Flooring - Hardwood
- Level: First
- Area: 96
- Dimensions: 8 x 12
Bathroom 1
- Features: Bathroom - Full, Bathroom - Tiled With Tub, Flooring - Stone/Ceramic Tile, Countertops - Stone/Granite/Solid
- Level: First
- Area: 36
- Dimensions: 4 x 9
Dining room
- Features: Flooring - Hardwood, Window(s) - Picture, Exterior Access
- Level: First
- Area: 260
- Dimensions: 10 x 26
Kitchen
- Features: Flooring - Stone/Ceramic Tile, Countertops - Stone/Granite/Solid, Cabinets - Upgraded, Recessed Lighting, Remodeled
- Level: Main,First
- Area: 81
- Dimensions: 9 x 9
Living room
- Features: Wood / Coal / Pellet Stove, Flooring - Hardwood, Open Floorplan, Recessed Lighting
- Level: Main,First
- Area: 260
- Dimensions: 13 x 20
Heating
- Natural Gas
Cooling
- Ductless
Appliances
- Included: Gas Water Heater, Range, Dishwasher, Microwave, Refrigerator, Washer, Dryer
- Laundry: Gas Dryer Hookup
Features
- Closet, Closet/Cabinets - Custom Built, Mud Room, Bonus Room
- Flooring: Wood, Tile, Vinyl, Flooring - Stone/Ceramic Tile, Laminate
- Windows: Insulated Windows
- Basement: Partially Finished,Walk-Out Access
- Has fireplace: No
Interior area
- Total structure area: 1,523
- Total interior livable area: 1,523 sqft
Property
Parking
- Total spaces: 3
- Parking features: Paved Drive, Driveway
- Uncovered spaces: 3
Features
- Patio & porch: Deck - Wood
- Exterior features: Deck - Wood
- Has view: Yes
- View description: Scenic View(s), Water, River
- Has water view: Yes
- Water view: River,Water
- Waterfront features: Waterfront, River
Lot
- Size: 0.77 Acres
- Features: Gentle Sloping
Details
- Parcel number: 374165
- Zoning: 3
Construction
Type & style
- Home type: SingleFamily
- Architectural style: Bungalow
- Property subtype: Single Family Residence
Materials
- Frame
- Foundation: Concrete Perimeter
- Roof: Shingle
Condition
- Year built: 1910
Utilities & green energy
- Electric: 220 Volts
- Sewer: Public Sewer
- Water: Public
- Utilities for property: for Gas Range, for Gas Dryer
Community & neighborhood
Community
- Community features: Shopping, Park, Golf, Highway Access, Public School
Location
- Region: Billerica
Other
Other facts
- Listing terms: Contract
Price history
| Date | Event | Price |
|---|---|---|
| 4/19/2023 | Sold | $530,000+8.4%$348/sqft |
Source: MLS PIN #73087681 Report a problem | ||
| 3/21/2023 | Contingent | $489,000$321/sqft |
Source: MLS PIN #73087681 Report a problem | ||
| 3/15/2023 | Listed for sale | $489,000+52.8%$321/sqft |
Source: MLS PIN #73087681 Report a problem | ||
| 7/11/2017 | Sold | $320,000+3.3%$210/sqft |
Source: Public Record Report a problem | ||
| 5/24/2017 | Pending sale | $309,900$203/sqft |
Source: CENTURY 21 Commonwealth #72166163 Report a problem | ||
Public tax history
| Year | Property taxes | Tax assessment |
|---|---|---|
| 2025 | $5,834 +4.3% | $513,100 +3.6% |
| 2024 | $5,594 +5.2% | $495,500 +10.7% |
| 2023 | $5,315 +4.9% | $447,800 +11.7% |
Find assessor info on the county website
Neighborhood: 01821
Nearby schools
GreatSchools rating
- 7/10Parker Elementary SchoolGrades: K-4Distance: 1.6 mi
- 5/10Billerica Memorial High SchoolGrades: PK,8-12Distance: 1.7 mi
- 7/10Marshall Middle SchoolGrades: 5-7Distance: 2.4 mi
Schools provided by the listing agent
- Elementary: Parker
- Middle: Mrshall
- High: Bmhs
Source: MLS PIN. This data may not be complete. We recommend contacting the local school district to confirm school assignments for this home.
Get a cash offer in 3 minutes
Find out how much your home could sell for in as little as 3 minutes with a no-obligation cash offer.
Estimated market value$589,400
Get a cash offer in 3 minutes
Find out how much your home could sell for in as little as 3 minutes with a no-obligation cash offer.
Estimated market value
$589,400


