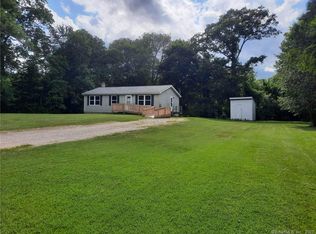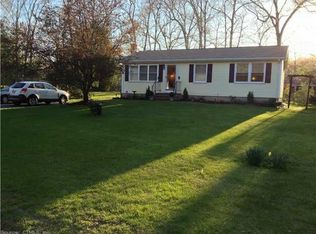Welcome to this lovely home located in a highly desired area. This beautifully kept ranch has 3 beds & 1 full bathroom. A LARGE finished & heated bonus room 24x24 above the 2 car garage! This home has so much curb appeal. Recessed lighting as been added throughout the home. Galley styled kitchen with stainless steel appliances and granite counter tops. Hardwood floors through out the home. Spacious mudroom! Paved driveway with ample parking. Large back deck over looking your beautiful, flat and fenced in back yard. Great for entertaining. Generator hookup . Beautiful fire pit area for the fall days approaching! Don't miss this chance to call this house your home!
This property is off market, which means it's not currently listed for sale or rent on Zillow. This may be different from what's available on other websites or public sources.


