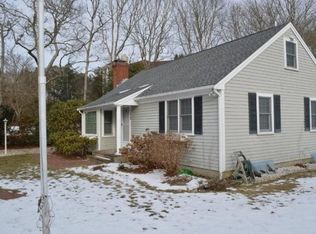Like living in a treehouse! Totally renovated inside and out in 2012, 49 Old Shore Rd. is the quintessential beach house 1/10 of a mile to Old Silver Beach, the Upper Capes favorite summer destination. A birds eye view from the 2nd floor wrap around deck over the sweeping front lawn toward breathtaking sunsets over Buzzards Bay across the street.. An intelligent open design belies the limited square footage: walls of windows and soaring ceilings flood the main living space on the 2nd floor with natural light. Beachy chic abounds! Surprisingly roomy with 2 bedrooms and full bath on the main floor and a full guest suite on the lower level. Just bring your beach towel. A truly one of a kind architectural treasure in a spectacular location.
This property is off market, which means it's not currently listed for sale or rent on Zillow. This may be different from what's available on other websites or public sources.

