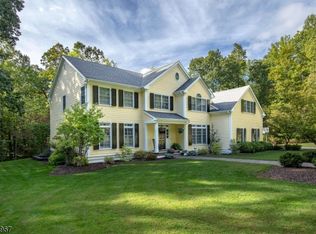Inviting 3 bedroom Ranch home, thoughtfully re-built in 1996, offering easy, comfortable living, great for entertaining & perfectly sited on 3.78 bucolic, private acres in sought after Mendham Twp. Set back from the country road, this charming home boasts newly re-finished hardwood flooring, bright kitchen with stainless steel appliances and open to the family room featuring floor to ceiling brick fireplace and glass door to a new side deck. The impressive living room boasts French doors to a covered deck with views of lush,treed grounds. There are 3 nice size bedrooms, main bath & a large master bath with jacuzzi tub, double vanity and stall shower.A full walk-out basement offers great storage & finishing potential.78 acres are in Chester Twp. & is bordered by distant picturesque Burnett Brook.Shed/Barn
This property is off market, which means it's not currently listed for sale or rent on Zillow. This may be different from what's available on other websites or public sources.
