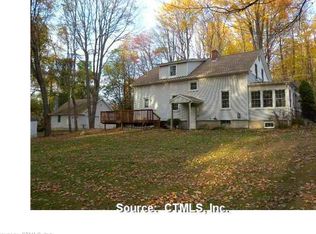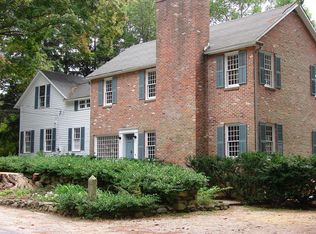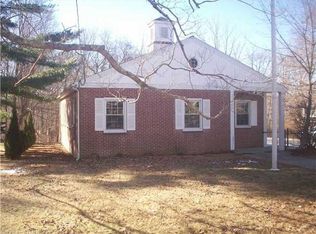Sold for $860,000
$860,000
49 Old Hall Road, Woodstock, CT 06281
3beds
3,283sqft
Single Family Residence
Built in 1994
3.01 Acres Lot
$-- Zestimate®
$262/sqft
$3,612 Estimated rent
Home value
Not available
Estimated sales range
Not available
$3,612/mo
Zestimate® history
Loading...
Owner options
Explore your selling options
What's special
One of the most admired homes on prestigious Woodstock Hill. A perfect combination of historical importance and colonial authenticity, combined with the best of modern construction. This stunning property was featured in A Primitive Place Magazine. A portion of the home belonged to the prestigious Dow family of Sterling, CT (related to the renowned Dow Jones name), but the majority was created with great care by approximately 400k of tasteful improvements by the current owners. You will love the many premier features of the dwelling, including wide plank flooring, wood beams, 6 fireplaces, soapstone counters, wall sconces, and authentic hardware. Gather in the great room with soaring ceilings or play pool in the lower recreation room. The elegant screened-in porch, mahogany deck, and stone patios provide relaxing areas to view the 3.01 acre yard and tranquil gardens. The studio in the garage building is perfect for a possible in-law situation or business/hobby use. This studio unit boasts a bathroom, septic & electric, high ceilings, central vac, & hvac. Painted with the highly desired RhinoShield coating on both the home and barn. Enjoy the desired lifestyle with a short stroll to all of Woodstock Hill's renown features, including Woodstock Academy, Woodstock Town Green, and the renowned Roseland Cottage. As a bonus, sellers will install a new shower/tub in the upstairs bathroom for the benefit of the buyer before closing. Please visit this wonderful home today!
Zillow last checked: 8 hours ago
Listing updated: December 16, 2024 at 02:46pm
Listed by:
John M. Downs 860-377-0754,
Berkshire Hathaway NE Prop. 860-928-1995
Bought with:
John M. Downs, RES.0781122
Berkshire Hathaway NE Prop.
Source: Smart MLS,MLS#: 24025760
Facts & features
Interior
Bedrooms & bathrooms
- Bedrooms: 3
- Bathrooms: 3
- Full bathrooms: 2
- 1/2 bathrooms: 1
Primary bedroom
- Features: Beamed Ceilings, Built-in Features, Fireplace, Wide Board Floor
- Level: Upper
- Area: 286 Square Feet
- Dimensions: 13 x 22
Bedroom
- Features: Beamed Ceilings, Built-in Features, Fireplace, Wide Board Floor
- Level: Upper
- Area: 182 Square Feet
- Dimensions: 13 x 14
Bedroom
- Features: Beamed Ceilings, Built-in Features, Fireplace, Wide Board Floor
- Level: Upper
- Area: 182 Square Feet
- Dimensions: 13 x 14
Bathroom
- Features: Stall Shower, Tile Floor
- Level: Main
- Area: 72 Square Feet
- Dimensions: 6 x 12
Bathroom
- Features: Wide Board Floor
- Level: Upper
- Area: 130 Square Feet
- Dimensions: 10 x 13
Bathroom
- Features: Tile Floor
- Level: Main
- Area: 25 Square Feet
- Dimensions: 5 x 5
Dining room
- Features: Beamed Ceilings, Built-in Features, Fireplace, Wide Board Floor
- Level: Main
- Area: 195 Square Feet
- Dimensions: 13 x 15
Great room
- Features: High Ceilings, Beamed Ceilings, Built-in Features, Ceiling Fan(s), Wood Stove, Wide Board Floor
- Level: Main
- Area: 330 Square Feet
- Dimensions: 15 x 22
Kitchen
- Features: Beamed Ceilings, Breakfast Bar, Built-in Features, Fireplace, Wide Board Floor
- Level: Main
- Area: 264 Square Feet
- Dimensions: 12 x 22
Living room
- Features: Fireplace, Wide Board Floor
- Level: Main
- Area: 182 Square Feet
- Dimensions: 13 x 14
Other
- Features: Vaulted Ceiling(s), Built-in Features, Half Bath, Tile Floor
- Level: Main
- Area: 325 Square Feet
- Dimensions: 13 x 25
Rec play room
- Features: Beamed Ceilings, Built-in Features, Dry Bar
- Level: Lower
- Area: 594 Square Feet
- Dimensions: 22 x 27
Heating
- Baseboard, Hot Water, Radiant, Wood/Coal Stove, Oil, Propane, Wood
Cooling
- None
Appliances
- Included: Cooktop, Oven, Microwave, Refrigerator, Dishwasher, Disposal, Water Heater, Tankless Water Heater
- Laundry: Lower Level
Features
- Sound System, Central Vacuum, Smart Thermostat
- Windows: Thermopane Windows
- Basement: Full,Interior Entry,Partially Finished,Liveable Space
- Attic: Storage,Floored,Pull Down Stairs
- Number of fireplaces: 6
Interior area
- Total structure area: 3,283
- Total interior livable area: 3,283 sqft
- Finished area above ground: 2,683
- Finished area below ground: 600
Property
Parking
- Total spaces: 10
- Parking features: Carport, Detached, Driveway, Garage Door Opener, Private
- Garage spaces: 2
- Has carport: Yes
- Has uncovered spaces: Yes
Features
- Patio & porch: Patio, Covered
- Exterior features: Rain Gutters, Lighting, Outdoor Grill, Garden, Stone Wall
Lot
- Size: 3.01 Acres
- Features: Secluded, Borders Open Space, Level, Sloped, Landscaped, Historic District
Details
- Additional structures: Shed(s)
- Parcel number: 1740333
- Zoning: 0
- Other equipment: Generator Ready
Construction
Type & style
- Home type: SingleFamily
- Architectural style: Colonial,Antique
- Property subtype: Single Family Residence
Materials
- Clapboard
- Foundation: Concrete Perimeter
- Roof: Asphalt,Gable
Condition
- New construction: No
- Year built: 1994
Utilities & green energy
- Sewer: Septic Tank
- Water: Well
- Utilities for property: Underground Utilities
Green energy
- Energy efficient items: Insulation, Windows
Community & neighborhood
Community
- Community features: Golf, Lake, Library, Medical Facilities, Park, Private School(s)
Location
- Region: Woodstock
Price history
| Date | Event | Price |
|---|---|---|
| 12/16/2024 | Sold | $860,000-1%$262/sqft |
Source: | ||
| 12/14/2024 | Pending sale | $869,000$265/sqft |
Source: | ||
| 10/30/2024 | Contingent | $869,000$265/sqft |
Source: | ||
| 6/24/2024 | Listed for sale | $869,000$265/sqft |
Source: | ||
| 6/2/2024 | Listing removed | -- |
Source: | ||
Public tax history
| Year | Property taxes | Tax assessment |
|---|---|---|
| 2025 | $9,320 +5.9% | $381,800 |
| 2024 | $8,797 +7.3% | $381,800 +4.3% |
| 2023 | $8,202 +7.5% | $366,000 |
Find assessor info on the county website
Neighborhood: 06281
Nearby schools
GreatSchools rating
- 7/10Woodstock Elementary SchoolGrades: PK-4Distance: 0.9 mi
- 5/10Woodstock Middle SchoolGrades: 5-8Distance: 2 mi
Schools provided by the listing agent
- Elementary: Woodstock
- High: Woodstock Academy
Source: Smart MLS. This data may not be complete. We recommend contacting the local school district to confirm school assignments for this home.
Get pre-qualified for a loan
At Zillow Home Loans, we can pre-qualify you in as little as 5 minutes with no impact to your credit score.An equal housing lender. NMLS #10287.


