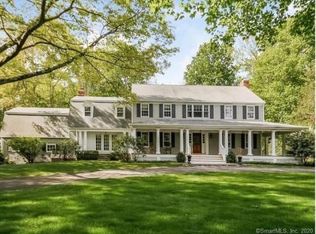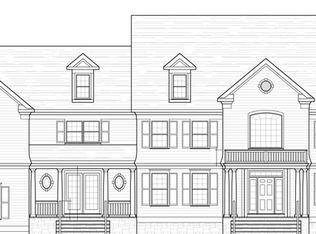Sold for $1,351,928
$1,351,928
49 Old Farm Road, Wilton, CT 06897
4beds
3,590sqft
Single Family Residence
Built in 1960
1.9 Acres Lot
$1,658,500 Zestimate®
$377/sqft
$6,046 Estimated rent
Home value
$1,658,500
$1.44M - $1.92M
$6,046/mo
Zestimate® history
Loading...
Owner options
Explore your selling options
What's special
Highest and Best by Monday, 3/24 at 12 NOON. Please see Multiple Offers Document under Supplements. This lovely, 4-bedroom 2.5 bath home is nestled in one of South Wilton's most coveted cul-de-sacs, surrounded by a prestigious multi-million dollar neighborhood. Offering a wonderful combination of classic floor plan, privacy and convenience, this property is a rare find in an exceptional location! This beautifully refreshed home, seamlessly blends traditional design with modern updates. The main floor offers generous living space, featuring a spacious living room with a fireplace, a formal dining room, an eat-in-kitchen with SS appliances, a convenient laundry room, a den, and a paneled family room overlooking the great backyard. Upstairs, you'll find four sizable bedrooms with hardwood floors, including the primary suite with a newly updated full bath. The partially finished, walk-out basement with a fireplace offers versatility space for recreation or a home office. This home is situated on a level, picture-perfect property and includes a full-house generator. It also boasts a detached, two-car garage to complement the spacious two-car attached garage ensuring ample parking and storage. Conveniently located near trains, highways, Wilton town center, top-rated schools and just 50 miles from downtown Manhattan!
Zillow last checked: 8 hours ago
Listing updated: April 24, 2025 at 04:02pm
Listed by:
Susan Larsen 203-856-1074,
William Raveis Real Estate 203-762-8300
Bought with:
Serena A Richards, RES.0805526
Brown Harris Stevens
Source: Smart MLS,MLS#: 24072971
Facts & features
Interior
Bedrooms & bathrooms
- Bedrooms: 4
- Bathrooms: 3
- Full bathrooms: 2
- 1/2 bathrooms: 1
Primary bedroom
- Features: Full Bath, Hardwood Floor
- Level: Upper
Bedroom
- Features: Hardwood Floor
- Level: Upper
Bedroom
- Features: Hardwood Floor
- Level: Upper
Bedroom
- Features: Hardwood Floor
- Level: Upper
Dining room
- Features: Hardwood Floor
- Level: Main
Family room
- Features: Sliders, Slate Floor
- Level: Main
Kitchen
- Features: Granite Counters, Dining Area, Tile Floor
- Level: Main
Living room
- Features: Fireplace, Hardwood Floor
- Level: Main
Rec play room
- Features: Fireplace, Sliders, Engineered Wood Floor
- Level: Lower
Heating
- Hot Water, Oil
Cooling
- None
Appliances
- Included: Cooktop, Oven, Refrigerator, Dishwasher, Washer, Dryer, Water Heater
- Laundry: Mud Room
Features
- Entrance Foyer
- Basement: Full,Heated,Storage Space,Interior Entry,Partially Finished,Walk-Out Access
- Attic: Storage,Pull Down Stairs
- Number of fireplaces: 3
Interior area
- Total structure area: 3,590
- Total interior livable area: 3,590 sqft
- Finished area above ground: 2,856
- Finished area below ground: 734
Property
Parking
- Total spaces: 4
- Parking features: Attached, Detached
- Attached garage spaces: 4
Features
- Patio & porch: Patio
- Exterior features: Rain Gutters, Lighting, Stone Wall
Lot
- Size: 1.90 Acres
- Features: Level, Cul-De-Sac
Details
- Parcel number: 1926869
- Zoning: R-2
Construction
Type & style
- Home type: SingleFamily
- Architectural style: Colonial
- Property subtype: Single Family Residence
Materials
- Vinyl Siding
- Foundation: Block
- Roof: Asphalt
Condition
- New construction: No
- Year built: 1960
Utilities & green energy
- Sewer: Septic Tank
- Water: Well
Community & neighborhood
Community
- Community features: Golf, Library, Medical Facilities, Park, Playground, Near Public Transport, Shopping/Mall
Location
- Region: Wilton
- Subdivision: South Wilton
Price history
| Date | Event | Price |
|---|---|---|
| 4/24/2025 | Sold | $1,351,928+35.3%$377/sqft |
Source: | ||
| 4/3/2025 | Pending sale | $999,000$278/sqft |
Source: | ||
| 4/3/2025 | Listed for sale | $999,000$278/sqft |
Source: | ||
| 3/25/2025 | Pending sale | $999,000$278/sqft |
Source: | ||
| 3/20/2025 | Listed for sale | $999,000$278/sqft |
Source: | ||
Public tax history
| Year | Property taxes | Tax assessment |
|---|---|---|
| 2025 | $18,193 +2% | $745,290 |
| 2024 | $17,842 +9.7% | $745,290 +34.1% |
| 2023 | $16,261 +3.7% | $555,730 |
Find assessor info on the county website
Neighborhood: 06897
Nearby schools
GreatSchools rating
- NAMiller-Driscoll SchoolGrades: PK-2Distance: 0.3 mi
- 9/10Middlebrook SchoolGrades: 6-8Distance: 1.6 mi
- 10/10Wilton High SchoolGrades: 9-12Distance: 2.2 mi
Schools provided by the listing agent
- Elementary: Miller-Driscoll
- Middle: Middlebrook,Cider Mill
- High: Wilton
Source: Smart MLS. This data may not be complete. We recommend contacting the local school district to confirm school assignments for this home.
Get pre-qualified for a loan
At Zillow Home Loans, we can pre-qualify you in as little as 5 minutes with no impact to your credit score.An equal housing lender. NMLS #10287.
Sell for more on Zillow
Get a Zillow Showcase℠ listing at no additional cost and you could sell for .
$1,658,500
2% more+$33,170
With Zillow Showcase(estimated)$1,691,670

