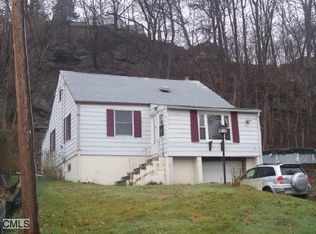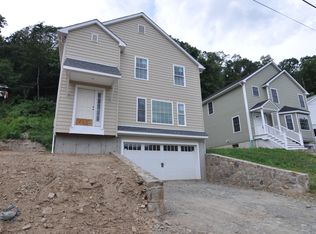Welcome Home to 49 Ojibwa Road This cozy home features 4 beds and 2 full baths. On the main level you will find the spacious living room, kitchen and a bonus space off of the kitchen which leads to the laundry room To finish off the main level there are 2 bedrooms and a full bath. On the upper level you will find 2 identical bedrooms with a shared full bath in between. Off of one of the upper level bedrooms there is a lovely deck to spend your summer evenings. Current owner uses entire upper level as master suite The yard is fully fenced in and you will find a patio, fire pit area, shed and above ground pool This yard is perfect for spending time outdoors Front section of roof only 10 years old and back portion 5 years old, front walk way and steps 5 years old, vinyl siding only 3 years old. Newer windows and doors, shed and deck installed within last few years and water heater is only 1 year old. With some TLC this gem can really shine *Wall sconces in upper level bedroom will not stay, will replace also Hydrangea bush and Lilly's along side of house will not stay but will replace with other plantings. Agent related to seller.
This property is off market, which means it's not currently listed for sale or rent on Zillow. This may be different from what's available on other websites or public sources.


