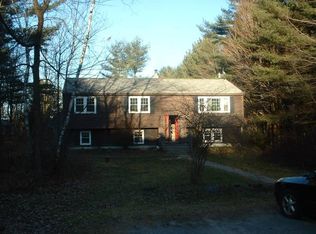Closed
Listed by:
Robert Marois,
RE/MAX Synergy Cell:603-657-6696
Bought with: Snedeker Advantage Realty, LLC
$378,000
49 Oak Hill Road, Salisbury, NH 03268
2beds
1,272sqft
Ranch
Built in 1968
2.5 Acres Lot
$414,200 Zestimate®
$297/sqft
$2,546 Estimated rent
Home value
$414,200
$393,000 - $435,000
$2,546/mo
Zestimate® history
Loading...
Owner options
Explore your selling options
What's special
OFFER DEADLINE!! Sunday, September 10th at 5PM!! Welcome Home! This two bedroom two bathroom split level has a lot to offer, from the maintenance free exterior containing of new vinyl siding, newer windows and a newer roof. All you have to do is enjoy your huge private back yard on those summer days! The Interior offers a great open Kitchen/Dinning area that's also open to the Livingroom as well! Making it an amazing place to entertain and have family gatherings. As you make your way down the hall way you have your full bathroom on the left, just past that is the two decent sized bedrooms! The basement offers a 3/4 Bathroom and a family room and an additional room perfect for a home office! Don't forget about the direct entry from the one car under garage keeping your car clean in the winter months! Showings begin this Weekend at the open house Saturday Sept. 9th 12-2pm and Sunday Sept. 10th from 12-2pm as well!
Zillow last checked: 8 hours ago
Listing updated: October 29, 2023 at 04:35pm
Listed by:
Robert Marois,
RE/MAX Synergy Cell:603-657-6696
Bought with:
Mike Snedeker
Snedeker Advantage Realty, LLC
Source: PrimeMLS,MLS#: 4968475
Facts & features
Interior
Bedrooms & bathrooms
- Bedrooms: 2
- Bathrooms: 2
- Full bathrooms: 1
- 3/4 bathrooms: 1
Heating
- Oil, Baseboard, Hot Water, Wood Stove
Cooling
- None
Appliances
- Included: Dishwasher, Microwave, Electric Range, Refrigerator, Domestic Water Heater, Water Heater off Boiler, Water Heater
Features
- Kitchen/Dining, Natural Light
- Flooring: Hardwood, Tile
- Basement: Concrete,Finished,Interior Stairs,Sump Pump,Walkout,Interior Entry
- Fireplace features: Wood Stove Hook-up
Interior area
- Total structure area: 1,356
- Total interior livable area: 1,272 sqft
- Finished area above ground: 960
- Finished area below ground: 312
Property
Parking
- Total spaces: 4
- Parking features: Paved, Parking Spaces 4, Underground
- Garage spaces: 1
Features
- Levels: One,Split Level
- Stories: 1
- Exterior features: Deck
- Frontage length: Road frontage: 180
Lot
- Size: 2.50 Acres
- Features: Level, Open Lot, Secluded, Wooded
Details
- Parcel number: SLSBM00237L000013S000000
- Zoning description: res-01
Construction
Type & style
- Home type: SingleFamily
- Architectural style: Raised Ranch
- Property subtype: Ranch
Materials
- Wood Frame, Vinyl Siding
- Foundation: Concrete
- Roof: Asphalt Shingle
Condition
- New construction: No
- Year built: 1968
Utilities & green energy
- Electric: 100 Amp Service
- Sewer: Private Sewer
- Utilities for property: Cable
Community & neighborhood
Location
- Region: Salisbury
Other
Other facts
- Road surface type: Dirt, Gravel
Price history
| Date | Event | Price |
|---|---|---|
| 10/27/2023 | Sold | $378,000+0.8%$297/sqft |
Source: | ||
| 9/12/2023 | Contingent | $374,900+7.1%$295/sqft |
Source: | ||
| 9/5/2023 | Listed for sale | $349,900+18.6%$275/sqft |
Source: | ||
| 4/16/2021 | Sold | $295,000+162.2%$232/sqft |
Source: | ||
| 8/3/1999 | Sold | $112,500$88/sqft |
Source: Public Record Report a problem | ||
Public tax history
| Year | Property taxes | Tax assessment |
|---|---|---|
| 2024 | $4,824 +0.1% | $297,600 |
| 2023 | $4,821 +1.5% | $297,600 |
| 2022 | $4,750 +22.5% | $297,600 +88.7% |
Find assessor info on the county website
Neighborhood: 03268
Nearby schools
GreatSchools rating
- 8/10Salisbury Elementary SchoolGrades: K-5Distance: 1.6 mi
- 5/10Merrimack Valley Middle SchoolGrades: 6-8Distance: 11.4 mi
- 4/10Merrimack Valley High SchoolGrades: 9-12Distance: 11.3 mi
Get pre-qualified for a loan
At Zillow Home Loans, we can pre-qualify you in as little as 5 minutes with no impact to your credit score.An equal housing lender. NMLS #10287.
