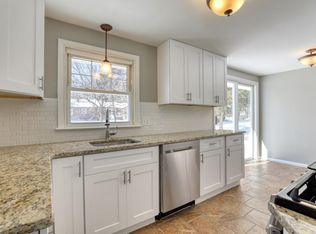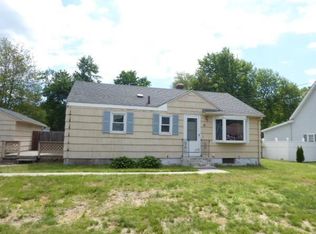Well maintained 3 bedroom ranch in sixteen acres with spacious two car detached garage. Beautifully landscaped home sits on about a third of an acre and has sprinkler system that helps keep grass green and lovely. Open floor plan with great lighting. Kitchen has some newer appliances, double sink, ample cabinets, and tile floor. The dining area is adjacent to the living room and both have beautiful hardwood flooring. Updated bathroom. The hardwood flooring continues in the bedrooms. Pull down stairs to attic storage and a whole house fan. Basement comes with washer, dryer, and dehumidifier that empties into sink. New hot water tank. Security system. The roof on house & garage is about one year old. Large improved driveway. Electric garage opener. Back of garage also has a garage door that opens onto a patio area with an awning. Shed with electric power. The backyard is a peaceful private sanctuary that is perfect for relaxing & bird watching. Showings begin Monday, Sept.28.
This property is off market, which means it's not currently listed for sale or rent on Zillow. This may be different from what's available on other websites or public sources.


