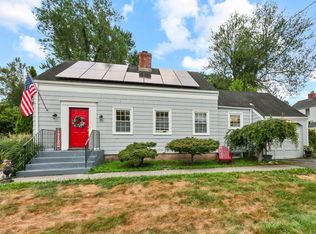Move right in to this wonderful 8 room, 3 bedroom, 2 full bath updated and expanded 1989 sq. ft. Cape in delightful walking neighborhood. Expansive updated kitchen with granite counter tops, breakfast bar, stainless appliances, vaulted ceiling in dining area and slider to the deck which overlooks lovely yard yard. First floor family room with 2 sliders to the deck and french doors separate the family room from formal living room with fireplace. Formal dining room has built-ins and sun room off living room is ideal for den, study, playroom, etc. Unusually large master bedroom for a home of this vintage plus 2 additional bedrooms. Two updated bathrooms. and newer gas boiler and hot water heater plus hardwood floors and garage all add to the many features that make this home so functional. Convenient to schools and recreation, both public and private, town pool, library, healthcare, bus, shopping, etc.
This property is off market, which means it's not currently listed for sale or rent on Zillow. This may be different from what's available on other websites or public sources.

