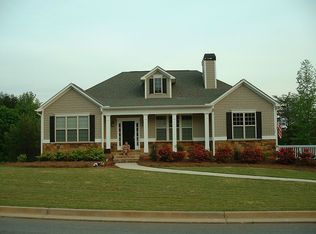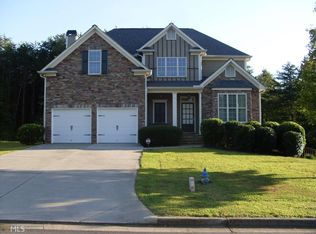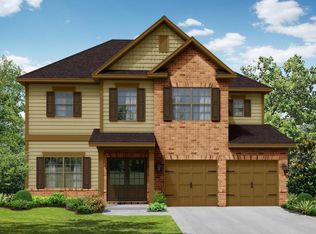The Donovan Plan Built by Stephen Elliott Homes. Ready Now, This home offers a full front porch and enter into a 2-story foyer. Formal living and dining with a coffered ceiling. Kitchen with white cabinets granite counter tops opens to breakfast and family room with fireplace. 5th bedroom with full bath complete the the main level. Huge primary suite with two walk-in closets and dual vanities. 3 secondary bedrooms and a laundry room complete the upstairs. All homes include a one year builder warranty. Also, when you use one of our preferred lenders we will add a stainless steel side by side refrigerator and a white washer and dryer, along with up to $4,000.00 in closing costs for this home. *Secondary community photos are file photos* Expected ready date Spring 2022.
This property is off market, which means it's not currently listed for sale or rent on Zillow. This may be different from what's available on other websites or public sources.


