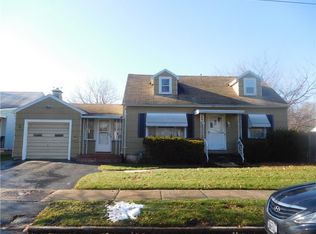Closed
$150,000
49 Norran Dr, Rochester, NY 14609
3beds
1,131sqft
Single Family Residence
Built in 1920
3,484.8 Square Feet Lot
$162,300 Zestimate®
$133/sqft
$1,861 Estimated rent
Maximize your home sale
Get more eyes on your listing so you can sell faster and for more.
Home value
$162,300
$151,000 - $175,000
$1,861/mo
Zestimate® history
Loading...
Owner options
Explore your selling options
What's special
This charming three bedroom colonial has a spacious kitchen and hardwood floors under a carpeting. The enclosed three season porch/patio offer additional space for relaxation and entertaining guests. The home has had one owner for 60 years, indicating stability and care. The wood trim throughout as a touch of warmth and character. It's also great to know that many of the windows have been updated to thermal pain which can add improved energy efficiency and insulation. The backyard provides a nice outdoor space for activities and enjoyment. Additionally, having a two car detached garage is convenient for parking and storage. The forced air gas heating and central air conditioning add comfort and convenience to the home. Delayed negotiations until 6/19 at noon.
Zillow last checked: 8 hours ago
Listing updated: August 09, 2023 at 01:32pm
Listed by:
Richard W. Sarkis richardsarkis@howardhanna.com,
Howard Hanna,
Elizabeth S. Sarkis Jacoby 585-442-1800,
Howard Hanna
Bought with:
Mary P Ryan, 10401321360
RE/MAX Titanium LLC
Source: NYSAMLSs,MLS#: R1478128 Originating MLS: Rochester
Originating MLS: Rochester
Facts & features
Interior
Bedrooms & bathrooms
- Bedrooms: 3
- Bathrooms: 2
- Full bathrooms: 1
- 1/2 bathrooms: 1
Heating
- Gas, Forced Air
Cooling
- Central Air
Appliances
- Included: Dryer, Exhaust Fan, Electric Oven, Electric Range, Gas Water Heater, Refrigerator, Range Hood, Washer
- Laundry: In Basement
Features
- Separate/Formal Dining Room, Entrance Foyer, Eat-in Kitchen, Separate/Formal Living Room, Natural Woodwork, Workshop
- Flooring: Carpet, Ceramic Tile, Hardwood, Resilient, Varies
- Basement: Full,Partial
- Number of fireplaces: 1
Interior area
- Total structure area: 1,131
- Total interior livable area: 1,131 sqft
Property
Parking
- Total spaces: 2
- Parking features: Detached, Garage, Garage Door Opener
- Garage spaces: 2
Features
- Levels: Two
- Stories: 2
- Patio & porch: Enclosed, Patio, Porch, Screened
- Exterior features: Blacktop Driveway, Patio
Lot
- Size: 3,484 sqft
- Dimensions: 40 x 86
- Features: Near Public Transit, Residential Lot
Details
- Parcel number: 26140009176000030450000000
- Special conditions: Standard
Construction
Type & style
- Home type: SingleFamily
- Architectural style: Historic/Antique,Two Story
- Property subtype: Single Family Residence
Materials
- Composite Siding, Copper Plumbing
- Foundation: Block
- Roof: Asphalt,Pitched
Condition
- Resale
- Year built: 1920
Utilities & green energy
- Electric: Circuit Breakers
- Sewer: Connected
- Water: Connected, Public
- Utilities for property: Sewer Connected, Water Connected
Community & neighborhood
Location
- Region: Rochester
- Subdivision: Roch Terrace
Other
Other facts
- Listing terms: Cash,Conventional,FHA,USDA Loan,VA Loan
Price history
| Date | Event | Price |
|---|---|---|
| 8/2/2023 | Sold | $150,000+66.9%$133/sqft |
Source: | ||
| 6/21/2023 | Pending sale | $89,900$79/sqft |
Source: | ||
| 6/14/2023 | Listed for sale | $89,900$79/sqft |
Source: | ||
Public tax history
| Year | Property taxes | Tax assessment |
|---|---|---|
| 2024 | -- | $135,900 +123.9% |
| 2023 | -- | $60,700 |
| 2022 | -- | $60,700 |
Find assessor info on the county website
Neighborhood: 14609
Nearby schools
GreatSchools rating
- 2/10School 39 Andrew J TownsonGrades: PK-6Distance: 0.2 mi
- 2/10Northwest College Preparatory High SchoolGrades: 7-9Distance: 0.7 mi
- 3/10School Of The ArtsGrades: 7-12Distance: 1.8 mi
Schools provided by the listing agent
- District: Rochester
Source: NYSAMLSs. This data may not be complete. We recommend contacting the local school district to confirm school assignments for this home.
