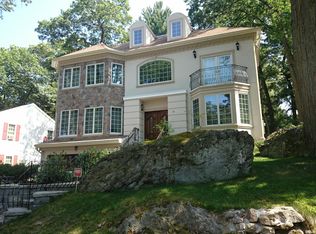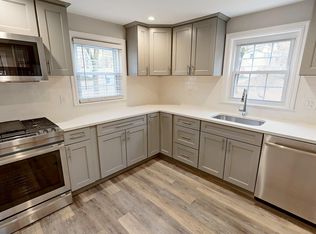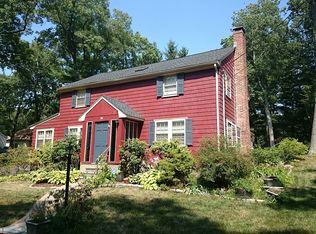Sold for $1,230,000
$1,230,000
49 Nickerson Rd, Newton, MA 02467
4beds
1,800sqft
Single Family Residence
Built in 1939
7,682 Square Feet Lot
$2,309,700 Zestimate®
$683/sqft
$4,993 Estimated rent
Home value
$2,309,700
$2.03M - $2.63M
$4,993/mo
Zestimate® history
Loading...
Owner options
Explore your selling options
What's special
Sunny Cape in move-in condition on a highly desired street in Chestnut Hill on a spacious corner lot. 4 bedrooms (2 of them on the first level with a full bath). Tastefully designed renovations throughout and quality craftsmanship. 1800 sqft on two levels, with two different primary bedroom options for versatile living. Large primary bedroom on second floor with huge walk-in closet, skylights, and modern remodeled bath. Central air. Kitchen is in excellent condition with granite countertops, stainless steel appliances, tray ceiling, custom cabinetry including glass display case, serving window and adjoining dining area. Fireplaced living room adjacent to a skylit sun room, opening to a large fully fenced-in backyard with deck. Plenty of storage in the basement. Laundry room is equipped with sink and folding area, cabinetry. Extra deep one-car garage under, offering direct access into the house. Mature trees, flowers and plantings complete this offering.
Zillow last checked: 8 hours ago
Listing updated: February 03, 2026 at 12:07pm
Listed by:
Brenda van der Merwe 617-388-7897,
Hammond Residential Real Estate 617-731-4644
Bought with:
Senyu Zhang
Blue Ocean Realty, LLC
Source: MLS PIN,MLS#: 73115611
Facts & features
Interior
Bedrooms & bathrooms
- Bedrooms: 4
- Bathrooms: 2
- Full bathrooms: 2
- Main level bedrooms: 2
Primary bedroom
- Features: Flooring - Hardwood, Lighting - Overhead, Crown Molding, Closet - Double
- Level: Main,First
- Area: 288
- Dimensions: 16 x 18
Bedroom 2
- Features: Closet, Flooring - Hardwood, Lighting - Overhead, Crown Molding
- Level: Main,First
- Area: 234
- Dimensions: 13 x 18
Bedroom 3
- Features: Walk-In Closet(s), Flooring - Hardwood, Attic Access, Lighting - Overhead
- Level: Second
- Area: 143
- Dimensions: 13 x 11
Bedroom 4
- Features: Skylight, Flooring - Hardwood, Lighting - Overhead, Closet - Double
- Level: Second
- Area: 110
- Dimensions: 11 x 10
Bathroom 1
- Features: Bathroom - Full, Bathroom - Tiled With Shower Stall, Flooring - Stone/Ceramic Tile, Countertops - Stone/Granite/Solid, Enclosed Shower - Fiberglass, Cabinets - Upgraded, Remodeled, Wainscoting, Lighting - Overhead, Beadboard, Decorative Molding
- Level: First
- Area: 40
- Dimensions: 5 x 8
Bathroom 2
- Features: Bathroom - Full, Bathroom - Tiled With Tub & Shower, Flooring - Stone/Ceramic Tile, Countertops - Stone/Granite/Solid, Enclosed Shower - Fiberglass, Remodeled, Lighting - Overhead, Pedestal Sink
- Level: Second
- Area: 56
- Dimensions: 8 x 7
Dining room
- Features: Flooring - Hardwood, Chair Rail, Open Floorplan, Recessed Lighting, Remodeled, Lighting - Overhead, Crown Molding, Decorative Molding
- Level: First
- Area: 132
- Dimensions: 12 x 11
Kitchen
- Features: Closet/Cabinets - Custom Built, Flooring - Hardwood, Dining Area, Pantry, Countertops - Stone/Granite/Solid, Cabinets - Upgraded, Open Floorplan, Recessed Lighting, Remodeled, Stainless Steel Appliances, Peninsula, Lighting - Pendant, Lighting - Overhead, Crown Molding, Decorative Molding, Tray Ceiling(s)
- Level: First
- Area: 108
- Dimensions: 9 x 12
Living room
- Features: Closet/Cabinets - Custom Built, Flooring - Hardwood, Cable Hookup, Lighting - Pendant, Archway
- Level: First
- Area: 270
- Dimensions: 18 x 15
Heating
- Central, Hot Water, Natural Gas
Cooling
- Central Air
Appliances
- Included: Gas Water Heater, Water Heater, Range, Dishwasher, Disposal, Microwave, Refrigerator, Washer, Dryer, Plumbed For Ice Maker
- Laundry: In Basement, Gas Dryer Hookup, Washer Hookup
Features
- Ceiling Fan(s), Lighting - Sconce, Lighting - Overhead, Ceiling - Half-Vaulted, Closet, Archway, Crown Molding, Sun Room, Foyer
- Flooring: Tile, Hardwood, Flooring - Stone/Ceramic Tile, Flooring - Hardwood
- Doors: Storm Door(s)
- Windows: Skylight(s), Bay/Bow/Box, Insulated Windows, Storm Window(s)
- Basement: Full,Walk-Out Access,Interior Entry,Garage Access,Bulkhead,Concrete,Unfinished
- Number of fireplaces: 1
- Fireplace features: Living Room
Interior area
- Total structure area: 1,800
- Total interior livable area: 1,800 sqft
- Finished area above ground: 1,800
Property
Parking
- Total spaces: 4
- Parking features: Attached, Under, Garage Door Opener, Storage, Workshop in Garage, Paved Drive, Off Street, Tandem, Paved
- Attached garage spaces: 1
- Uncovered spaces: 3
Features
- Patio & porch: Deck - Wood
- Exterior features: Deck - Wood, Sprinkler System, Fenced Yard, Stone Wall
- Fencing: Fenced/Enclosed,Fenced
Lot
- Size: 7,682 sqft
- Features: Corner Lot, Gentle Sloping
Details
- Parcel number: 706578
- Zoning: SR3
Construction
Type & style
- Home type: SingleFamily
- Architectural style: Cape
- Property subtype: Single Family Residence
Materials
- Frame
- Foundation: Concrete Perimeter
- Roof: Shingle
Condition
- Year built: 1939
Utilities & green energy
- Electric: Circuit Breakers
- Sewer: Public Sewer
- Water: Public
- Utilities for property: for Gas Range, for Gas Dryer, Washer Hookup, Icemaker Connection
Community & neighborhood
Community
- Community features: Shopping, Park, Walk/Jog Trails, Golf, Conservation Area, House of Worship, Private School, Public School, University, Sidewalks
Location
- Region: Newton
- Subdivision: Oak Hill
Other
Other facts
- Road surface type: Paved
Price history
| Date | Event | Price |
|---|---|---|
| 10/18/2023 | Sold | $1,230,000-5.3%$683/sqft |
Source: MLS PIN #73115611 Report a problem | ||
| 8/31/2023 | Contingent | $1,299,000$722/sqft |
Source: MLS PIN #73115611 Report a problem | ||
| 6/29/2023 | Price change | $1,299,000-3.7%$722/sqft |
Source: MLS PIN #73115611 Report a problem | ||
| 5/24/2023 | Listed for sale | $1,349,000+117.6%$749/sqft |
Source: MLS PIN #73115611 Report a problem | ||
| 11/15/2006 | Sold | $620,000+82.4%$344/sqft |
Source: Public Record Report a problem | ||
Public tax history
| Year | Property taxes | Tax assessment |
|---|---|---|
| 2025 | $10,317 +11.2% | $1,052,800 +10.7% |
| 2024 | $9,281 +5.8% | $950,900 +10.4% |
| 2023 | $8,771 +6% | $861,600 +9.5% |
Find assessor info on the county website
Neighborhood: 02467
Nearby schools
GreatSchools rating
- 9/10Memorial Spaulding Elementary SchoolGrades: K-5Distance: 0.4 mi
- 8/10Oak Hill Middle SchoolGrades: 6-8Distance: 0.8 mi
- 10/10Newton South High SchoolGrades: 9-12Distance: 0.7 mi
Schools provided by the listing agent
- Elementary: Mem Spaulding
- Middle: Oak Hill
- High: Newton South Hs
Source: MLS PIN. This data may not be complete. We recommend contacting the local school district to confirm school assignments for this home.
Get a cash offer in 3 minutes
Find out how much your home could sell for in as little as 3 minutes with a no-obligation cash offer.
Estimated market value$2,309,700
Get a cash offer in 3 minutes
Find out how much your home could sell for in as little as 3 minutes with a no-obligation cash offer.
Estimated market value
$2,309,700



