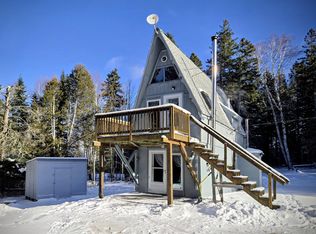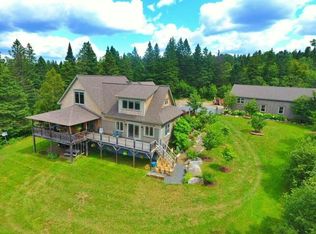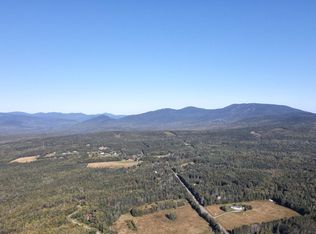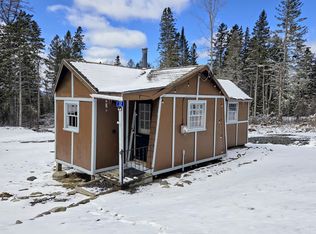Closed
$637,000
49 Nichols Road, Dallas Plt, ME 04970
3beds
1,512sqft
Single Family Residence
Built in 1995
9.51 Acres Lot
$651,700 Zestimate®
$421/sqft
$2,296 Estimated rent
Home value
$651,700
Estimated sales range
Not available
$2,296/mo
Zestimate® history
Loading...
Owner options
Explore your selling options
What's special
Have you been dreaming of buying or building in the Rangeley area? Now you can have the best of both worlds with this partially finished post and beam home, a clean slate to suit your wants and needs! Live on the main level while finishing the top floor, this home is suitable to live year-round as it is. Nestled among 9.51 private acres of forests and fields, this lovely home is ready for you to finish to your liking. The final product will be a 3 bedroom/2 bathroom house - an ideal primary residence, vacation getaway or rental opportunity. With access to the ATV and snowmobile trails and a quick drive to downtown Rangeley or the slopes of Saddleback, this home is an ideal location for all. Enjoy stunning sunsets from the main level and large deck, or impressive mountain and lake views from the upper level! There is also potential to clear more trees for even better views. Store all your vehicles, toys and more in the oversized heated 2-car garage with second floor, and even more room in the home's full basement with overhead door to use as a workshop or studio space. This efficient home is well insulated with plenty of glorious natural sunlight. Enjoy frequent wildlife on the property and bird-watching, plus plenty of yard space for gardening or entertaining guests. There is also potential to divide and sell a portion of the land for additional building lots. It's time to call your builder or grab your toolbox to make this place your own! Inquire today for a private showing!
Zillow last checked: 8 hours ago
Listing updated: March 03, 2025 at 09:34am
Listed by:
Allied Realty
Bought with:
Allied Realty
Source: Maine Listings,MLS#: 1609581
Facts & features
Interior
Bedrooms & bathrooms
- Bedrooms: 3
- Bathrooms: 2
- Full bathrooms: 2
Bedroom 1
- Level: First
Bedroom 2
- Level: Second
Bedroom 3
- Level: Second
Dining room
- Level: First
Kitchen
- Level: First
Living room
- Level: First
Mud room
- Level: First
Heating
- Forced Air, Stove
Cooling
- None
Appliances
- Included: Dishwasher, Microwave, Electric Range, Refrigerator
Features
- 1st Floor Bedroom, Bathtub, Shower, Storage
- Flooring: Tile, Wood
- Basement: Interior Entry,Daylight,Full,Unfinished
- Has fireplace: No
- Furnished: Yes
Interior area
- Total structure area: 1,512
- Total interior livable area: 1,512 sqft
- Finished area above ground: 1,512
- Finished area below ground: 0
Property
Parking
- Total spaces: 2
- Parking features: Gravel, 5 - 10 Spaces, On Site, Detached, Heated Garage, Storage
- Garage spaces: 2
Features
- Patio & porch: Deck, Porch
- Has view: Yes
- View description: Fields, Mountain(s), Scenic, Trees/Woods
- Body of water: Rangeley
Lot
- Size: 9.51 Acres
- Features: Near Golf Course, Near Public Beach, Near Shopping, Near Town, Ski Resort, Level, Open Lot, Pasture, Rolling Slope, Landscaped, Wooded
Details
- Additional structures: Shed(s)
- Zoning: Residential
Construction
Type & style
- Home type: SingleFamily
- Architectural style: Chalet
- Property subtype: Single Family Residence
Materials
- Other, Wood Siding
- Roof: Metal,Shingle
Condition
- Year built: 1995
Utilities & green energy
- Electric: Circuit Breakers
- Sewer: Private Sewer
- Water: Private, Well
Community & neighborhood
Location
- Region: Rangeley
Other
Other facts
- Road surface type: Gravel, Dirt
Price history
| Date | Event | Price |
|---|---|---|
| 3/3/2025 | Sold | $637,000-1.8%$421/sqft |
Source: | ||
| 3/3/2025 | Pending sale | $649,000$429/sqft |
Source: | ||
| 12/26/2024 | Contingent | $649,000$429/sqft |
Source: | ||
| 11/16/2024 | Listed for sale | $649,000-13.4%$429/sqft |
Source: | ||
| 10/12/2024 | Listing removed | $749,000$495/sqft |
Source: | ||
Public tax history
Tax history is unavailable.
Neighborhood: 04970
Nearby schools
GreatSchools rating
- 4/10Rangeley Lakes Regional SchoolGrades: PK-12Distance: 1.5 mi
Get pre-qualified for a loan
At Zillow Home Loans, we can pre-qualify you in as little as 5 minutes with no impact to your credit score.An equal housing lender. NMLS #10287.



