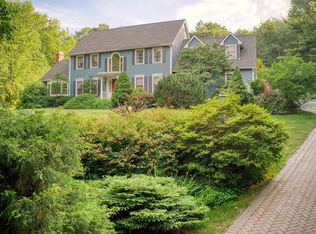THE PRIVACY OF A HILLTOP RETREAT IN THE COVETED POWDER HILL NEIGHBORHOOD...THE BEST OF ALL WORLDS! A gently sloping driveway past lush vegetation and field stone walls brings you to a regal brick-front Colonial with a commanding presence. A dramatic, two-story foyer is flanked by a formal living room and a dining room sized for entertaining on a grand scale. At the heart of the home, an island kitchen, re-imagined with the chef in mind features rich cherry cabinetry and a Viking cooktop. Prepare meals while friends gather in the great room where a natural stone fireplace with insert warms things upon those chilly days. In warmer weather, spend time in the three-season sun room or in the backyard oasis, lounging on the deck or swimming in the stunning gunite pool with built-in hot tub. A side door to the mudroom allows easy access to the powder room from outside. A finished lower level has plenty of space for games, hobbies and media. Upstairs, three bedrooms share a refreshed bathroom and a master suite with delightful, treetop views boasts two walk-in closets and spa-like bathroom. An amazing bonus room is a design masterpiece! Substantial beams highlight a Cathedral ceiling and an angled alcove is the perfect spot for peaceful slumber. An en-suite bathroom and second staircase down to the mudroom make for limitless possibilities...guest suite, playroom, home-office, future in-law apartment? Thereâs plenty of time left...VACATION AT HOME!
This property is off market, which means it's not currently listed for sale or rent on Zillow. This may be different from what's available on other websites or public sources.
