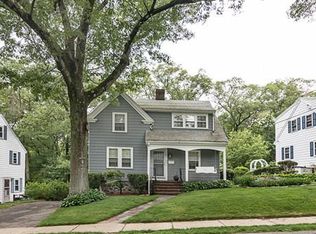Sold for $665,000
$665,000
49 Newcomb Rd, Stoneham, MA 02180
3beds
1,450sqft
Single Family Residence
Built in 1945
6,011 Square Feet Lot
$671,600 Zestimate®
$459/sqft
$3,279 Estimated rent
Home value
$671,600
$625,000 - $725,000
$3,279/mo
Zestimate® history
Loading...
Owner options
Explore your selling options
What's special
Welcome to 49 Newcomb Road, back on the market due to Buyers remorse, nestled in one of Stoneham’s most desirable neighborhoods! This charming 3-bedroom, 1.5-bath home features hardwood floors throughout, a bright and inviting heated sunroom, and kitchen complete with a new gas stove and dishwasher. Thoughtfully designed for convenience, the home offers two separate driveways—one on each side—providing off-street parking for up to six vehicles. A rare find in a peaceful, well-kept neighborhood close to Whip Hill conservation land, home just waiting for your updates —don’t miss this opportunity to make a home your own! Community pool membership for a small annual fee. Sold As-Is.
Zillow last checked: 8 hours ago
Listing updated: September 05, 2025 at 10:09am
Listed by:
Anita Lamantea 781-775-4055,
Century 21 Property Central Inc. 781-435-1406
Bought with:
Rosa Molettieri
Barrett, Chris. J., REALTORS®
Source: MLS PIN,MLS#: 73393116
Facts & features
Interior
Bedrooms & bathrooms
- Bedrooms: 3
- Bathrooms: 2
- Full bathrooms: 1
- 1/2 bathrooms: 1
Primary bedroom
- Features: Ceiling Fan(s), Closet, Flooring - Hardwood
- Level: Second
- Area: 162.15
- Dimensions: 14.1 x 11.5
Bedroom 2
- Features: Ceiling Fan(s), Closet, Flooring - Hardwood
- Level: Second
- Area: 138.18
- Dimensions: 14.1 x 9.8
Bedroom 3
- Features: Flooring - Hardwood
- Level: Second
- Area: 99.19
- Dimensions: 10.9 x 9.1
Primary bathroom
- Features: No
Bathroom 1
- Features: Bathroom - Half
- Level: First
- Area: 21.45
- Dimensions: 5.5 x 3.9
Bathroom 2
- Features: Bathroom - Full, Bathroom - With Tub & Shower
- Level: Second
- Area: 43.32
- Dimensions: 7.6 x 5.7
Dining room
- Features: Flooring - Hardwood, Slider
- Level: First
- Area: 127.76
- Dimensions: 11.5 x 11.11
Kitchen
- Features: Bathroom - Half, Ceiling Fan(s), Flooring - Laminate, Exterior Access, Gas Stove
- Level: First
- Area: 123.17
- Dimensions: 11.3 x 10.9
Living room
- Features: Flooring - Hardwood
- Level: First
- Area: 195.5
- Dimensions: 17 x 11.5
Heating
- Hot Water, Oil
Cooling
- None
Appliances
- Included: Range, Dishwasher, Refrigerator
- Laundry: Washer Hookup
Features
- Ceiling Fan(s), Slider, Sun Room
- Flooring: Tile, Hardwood
- Basement: Full,Unfinished
- Number of fireplaces: 1
- Fireplace features: Living Room
Interior area
- Total structure area: 1,450
- Total interior livable area: 1,450 sqft
- Finished area above ground: 1,450
Property
Parking
- Total spaces: 7
- Parking features: Detached, Paved Drive, Off Street, Paved
- Garage spaces: 1
- Uncovered spaces: 6
Features
- Patio & porch: Deck - Exterior, Deck
- Exterior features: Deck, Rain Gutters
Lot
- Size: 6,011 sqft
Details
- Parcel number: 767444
- Zoning: RA
Construction
Type & style
- Home type: SingleFamily
- Architectural style: Colonial
- Property subtype: Single Family Residence
Materials
- Foundation: Stone
- Roof: Shingle
Condition
- Year built: 1945
Utilities & green energy
- Sewer: Private Sewer
- Water: Public
- Utilities for property: for Gas Range, Washer Hookup
Community & neighborhood
Location
- Region: Stoneham
Other
Other facts
- Listing terms: Contract
Price history
| Date | Event | Price |
|---|---|---|
| 9/5/2025 | Sold | $665,000-5%$459/sqft |
Source: MLS PIN #73393116 Report a problem | ||
| 6/18/2025 | Listed for sale | $699,900$483/sqft |
Source: MLS PIN #73393116 Report a problem | ||
Public tax history
| Year | Property taxes | Tax assessment |
|---|---|---|
| 2025 | $6,379 +6% | $623,600 +9.7% |
| 2024 | $6,019 +4.5% | $568,400 +9.6% |
| 2023 | $5,759 +13.1% | $518,800 +6.1% |
Find assessor info on the county website
Neighborhood: 02180
Nearby schools
GreatSchools rating
- 8/10Colonial Park Elementary SchoolGrades: PK-4Distance: 0.4 mi
- 7/10Stoneham Middle SchoolGrades: 5-8Distance: 1.8 mi
- 6/10Stoneham High SchoolGrades: 9-12Distance: 0.8 mi
Schools provided by the listing agent
- Middle: Stoneham Middle
- High: Stoneham Hs
Source: MLS PIN. This data may not be complete. We recommend contacting the local school district to confirm school assignments for this home.
Get a cash offer in 3 minutes
Find out how much your home could sell for in as little as 3 minutes with a no-obligation cash offer.
Estimated market value$671,600
Get a cash offer in 3 minutes
Find out how much your home could sell for in as little as 3 minutes with a no-obligation cash offer.
Estimated market value
$671,600
