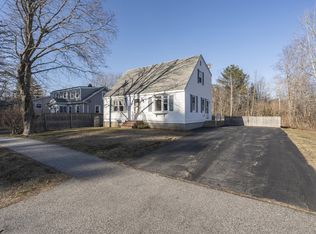Closed
$360,000
49 Nevada Avenue, Portland, ME 04103
2beds
899sqft
Single Family Residence
Built in 1944
6,969.6 Square Feet Lot
$367,400 Zestimate®
$400/sqft
$2,310 Estimated rent
Home value
$367,400
$338,000 - $397,000
$2,310/mo
Zestimate® history
Loading...
Owner options
Explore your selling options
What's special
Cute, cozy, simple & well-situated: this home is a perfect place to plant your roots! Built in 1944 and loved by one family for all of its years, this space is a creative canvas primed for a present-day glow-up. Inside, original hardwood floors, an open-concept layout and sunlight streaming through a centrally located skylight await. Cheerful and reminiscent of times gone by, the dine-in kitchen's window over the sink will have you whistling while whipping up lunch. The living room's abundant natural light makes for boosted moods & happy houseplants. Two bedrooms provide a place for rest or can moonlight as a home office or the like. A full bathroom is ready for your modern touches. The attic + basement offer space to store your stuff as well as a washer/dryer. You'll adore al fresco meals on the deck and stargazing in the backyard. The detached garage is ready for your car, tools and toys. Welcoming, quiet and well-loved by its residents, the neighborhood is easily walkable, be it on the sidewalks or the nearby path in the woods. Portland + Falmouth's endless amenities are in easy reach from this special spot, as is access to the highway. A beloved abode in a coveted locale - come take a look!
Zillow last checked: 8 hours ago
Listing updated: May 02, 2025 at 01:14pm
Listed by:
King + Miller Real Estate info@kingmillerrealestate.com
Bought with:
Cottage & Co Real Estate
Source: Maine Listings,MLS#: 1616448
Facts & features
Interior
Bedrooms & bathrooms
- Bedrooms: 2
- Bathrooms: 1
- Full bathrooms: 1
Bedroom 1
- Level: First
Bedroom 2
- Level: First
Kitchen
- Level: First
Living room
- Level: First
Mud room
- Level: First
Heating
- Baseboard, Hot Water
Cooling
- None
Appliances
- Included: Dishwasher, Dryer, Electric Range, Refrigerator, Washer
Features
- 1st Floor Bedroom, Bathtub, One-Floor Living, Storage
- Flooring: Tile, Wood
- Windows: Double Pane Windows
- Basement: Bulkhead,Interior Entry,Full,Unfinished
- Has fireplace: No
Interior area
- Total structure area: 899
- Total interior livable area: 899 sqft
- Finished area above ground: 899
- Finished area below ground: 0
Property
Parking
- Total spaces: 2
- Parking features: Paved, 1 - 4 Spaces, On Site, Off Street, Garage Door Opener, Detached
- Garage spaces: 2
Accessibility
- Accessibility features: 32 - 36 Inch Doors
Lot
- Size: 6,969 sqft
- Features: City Lot, Near Shopping, Corner Lot, Level
Details
- Parcel number: PTLDM403BC020001
- Zoning: RN-4
- Other equipment: Internet Access Available
Construction
Type & style
- Home type: SingleFamily
- Architectural style: Ranch
- Property subtype: Single Family Residence
Materials
- Wood Frame, Aluminum Siding
- Roof: Metal,Pitched
Condition
- Year built: 1944
Utilities & green energy
- Electric: Circuit Breakers
- Sewer: Public Sewer
- Water: Public
- Utilities for property: Utilities On
Community & neighborhood
Location
- Region: Portland
Other
Other facts
- Road surface type: Paved
Price history
| Date | Event | Price |
|---|---|---|
| 5/2/2025 | Sold | $360,000+2.9%$400/sqft |
Source: | ||
| 3/26/2025 | Pending sale | $350,000$389/sqft |
Source: | ||
| 3/18/2025 | Listed for sale | $350,000$389/sqft |
Source: | ||
Public tax history
| Year | Property taxes | Tax assessment |
|---|---|---|
| 2024 | $4,128 | $286,500 |
| 2023 | $4,128 +5.9% | $286,500 |
| 2022 | $3,899 +1.1% | $286,500 +73.2% |
Find assessor info on the county website
Neighborhood: North Deering
Nearby schools
GreatSchools rating
- 7/10Harrison Lyseth Elementary SchoolGrades: PK-5Distance: 0.5 mi
- 4/10Lyman Moore Middle SchoolGrades: 6-8Distance: 0.6 mi
- 5/10Casco Bay High SchoolGrades: 9-12Distance: 0.9 mi

Get pre-qualified for a loan
At Zillow Home Loans, we can pre-qualify you in as little as 5 minutes with no impact to your credit score.An equal housing lender. NMLS #10287.
Sell for more on Zillow
Get a free Zillow Showcase℠ listing and you could sell for .
$367,400
2% more+ $7,348
With Zillow Showcase(estimated)
$374,748