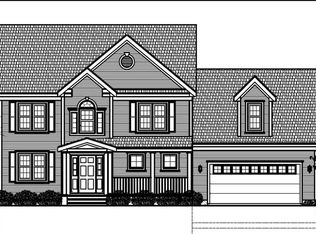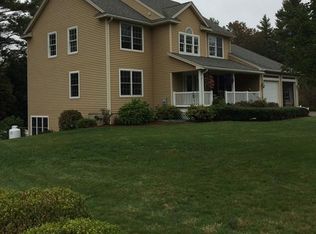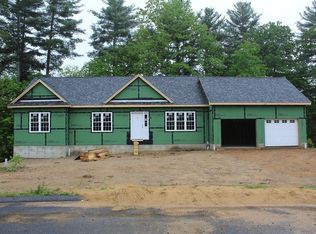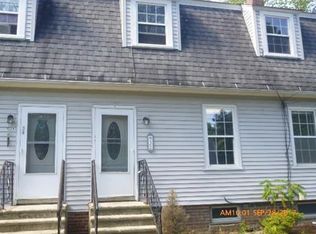Quality built, bright and spacious new Ranch home on Cul-De-Sac in neighborhood of newer homes. Hardwoods in the living room, kitchen and hall, granite countertops in kitchen and baths, tile floors in baths. 1,370 +/- sf living area on main level with 3 Bedrooms/2 Baths, and space for a future finished room in lower level . Sunny living room open to kitchen area with slider to 12' x 12' pressure treated deck and stairs to back yard. 2 car garage under with openers. Very energy efficient home meets the energy "Stretch Code" with forced hot water baseboard heat with high efficiency propane boiler. Easy commute toward Worcester, Route 2 and the Springfield area.
This property is off market, which means it's not currently listed for sale or rent on Zillow. This may be different from what's available on other websites or public sources.




