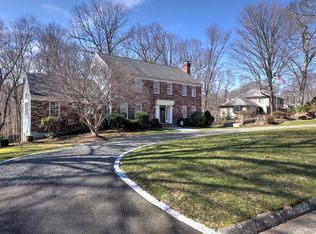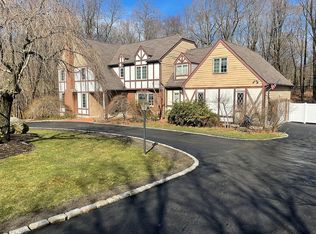Sold for $619,000
$619,000
49 Nelson Brook Road, Monroe, CT 06468
5beds
5,073sqft
Single Family Residence
Built in 1986
1 Acres Lot
$978,900 Zestimate®
$122/sqft
$5,807 Estimated rent
Home value
$978,900
$891,000 - $1.07M
$5,807/mo
Zestimate® history
Loading...
Owner options
Explore your selling options
What's special
Spacious, stately colonial with wheelchair accessible in-law apartment in lovely neighborhood with many upgrades. Bring your your personal design ideas to transform this home into a true showplace. The main level features a large entry foyer which leads to a formal living room, dining room and eat-in- kitchen with large island and bay window overlooking the backyard. Located off the kitchen is the laundry area, half bath and spacious family room with vaulted ceiling and floor to ceiling stone fireplace which provides access to a heated sunroom. Completing the first level is a home office and a rare wheelchair accessible apartment with vaulted ceiling, fireplace, kitchenette, bedroom and full bath with walk/roll in shower. The second level boasts a large primary suite with 3 closets including a large-walk-in and spacious bath with whirlpool, shower and double vanity. Three additional bedrooms and hall bath complete this level. Finished walk-out lower level with large recreation room, wet bar, full bath and large storage space. An oversized two car garage contains a ramp for wheelchair access and storage. One acre property on a corner lot provides many places to enjoy the outdoors with a patio, deck and pool. Many updates include new septic, central air, furnace, hot water heater, 20 KW gas generator and electrical junction boxes. Super convenient location near schools, shopping, parks, Whitney Farms Public Golf Club and Shelton. Submit highest/best offers by 3/12 at noon.
Zillow last checked: 8 hours ago
Listing updated: April 12, 2023 at 01:31pm
Listed by:
Laura Sydney 203-610-3949,
William Pitt Sotheby's Int'l 203-255-9900
Bought with:
Meredith Zipper, RES.0814089
William Raveis Real Estate
Source: Smart MLS,MLS#: 170539634
Facts & features
Interior
Bedrooms & bathrooms
- Bedrooms: 5
- Bathrooms: 5
- Full bathrooms: 4
- 1/2 bathrooms: 1
Primary bedroom
- Features: Double-Sink, Full Bath, Stall Shower, Walk-In Closet(s), Wall/Wall Carpet, Whirlpool Tub
- Level: Upper
Bedroom
- Features: Full Bath, Wall/Wall Carpet
- Level: Main
Bedroom
- Features: Ceiling Fan(s), Wall/Wall Carpet
- Level: Upper
Bedroom
- Features: Ceiling Fan(s), Wall/Wall Carpet
- Level: Upper
Bedroom
- Features: Ceiling Fan(s), Wall/Wall Carpet
- Level: Upper
Bedroom
- Features: Ceiling Fan(s), Wall/Wall Carpet
- Level: Upper
Bathroom
- Features: Tile Floor
- Level: Main
Dining room
- Features: Hardwood Floor
- Level: Main
Family room
- Features: High Ceilings, Bay/Bow Window, Fireplace, Skylight, Vaulted Ceiling(s), Wall/Wall Carpet
- Level: Main
Kitchen
- Features: Bay/Bow Window, Ceiling Fan(s), Kitchen Island, Tile Floor
- Level: Main
Living room
- Features: French Doors, Hardwood Floor
- Level: Main
Office
- Features: Hardwood Floor
- Level: Main
Rec play room
- Features: Full Bath, Wall/Wall Carpet, Wet Bar
- Level: Lower
Other
- Features: High Ceilings, Fireplace, French Doors, Skylight, Vaulted Ceiling(s), Wall/Wall Carpet
- Level: Main
Sun room
- Features: High Ceilings, Cathedral Ceiling(s), Skylight, Tile Floor
- Level: Main
Heating
- Baseboard, Forced Air, Oil
Cooling
- Attic Fan, Ceiling Fan(s), Central Air, Zoned
Appliances
- Included: Electric Cooktop, Oven, Microwave, Refrigerator, Dishwasher, Washer, Dryer, Water Heater
- Laundry: Main Level, Mud Room
Features
- Entrance Foyer, In-Law Floorplan
- Doors: Storm Door(s)
- Windows: Thermopane Windows
- Basement: Full,Crawl Space,Partially Finished,Interior Entry,Storage Space,Sump Pump
- Attic: Pull Down Stairs
- Number of fireplaces: 2
Interior area
- Total structure area: 5,073
- Total interior livable area: 5,073 sqft
- Finished area above ground: 3,773
- Finished area below ground: 1,300
Property
Parking
- Total spaces: 2
- Parking features: Attached, Garage Door Opener, Private, Paved, Asphalt
- Attached garage spaces: 2
- Has uncovered spaces: Yes
Features
- Patio & porch: Deck, Patio
- Has private pool: Yes
- Pool features: Above Ground, Heated, Fenced, Vinyl
- Waterfront features: Water Community
Lot
- Size: 1 Acres
- Features: Corner Lot, Sloped
Details
- Parcel number: 176872
- Zoning: RF1
- Other equipment: Generator, Humidistat
Construction
Type & style
- Home type: SingleFamily
- Architectural style: Colonial
- Property subtype: Single Family Residence
Materials
- Clapboard, Stone, Wood Siding
- Foundation: Concrete Perimeter
- Roof: Asphalt
Condition
- New construction: No
- Year built: 1986
Utilities & green energy
- Sewer: Septic Tank
- Water: Public
- Utilities for property: Underground Utilities, Cable Available
Green energy
- Energy efficient items: Ridge Vents, Doors, Windows
Community & neighborhood
Security
- Security features: Security System
Community
- Community features: Golf, Lake, Library, Medical Facilities, Park, Pool, Shopping/Mall, Tennis Court(s)
Location
- Region: Monroe
- Subdivision: Canterbury Woods
Price history
| Date | Event | Price |
|---|---|---|
| 4/12/2023 | Sold | $619,000$122/sqft |
Source: | ||
| 3/24/2023 | Contingent | $619,000$122/sqft |
Source: | ||
| 3/8/2023 | Listed for sale | $619,000-4.6%$122/sqft |
Source: | ||
| 1/29/2023 | Contingent | $649,000$128/sqft |
Source: | ||
| 12/9/2022 | Listed for sale | $649,000+61%$128/sqft |
Source: | ||
Public tax history
| Year | Property taxes | Tax assessment |
|---|---|---|
| 2025 | $14,784 -2.5% | $515,650 +30.1% |
| 2024 | $15,170 +1.9% | $396,400 |
| 2023 | $14,885 +1.9% | $396,400 |
Find assessor info on the county website
Neighborhood: East Village
Nearby schools
GreatSchools rating
- 8/10Fawn Hollow Elementary SchoolGrades: K-5Distance: 2.5 mi
- 7/10Jockey Hollow SchoolGrades: 6-8Distance: 2.6 mi
- 9/10Masuk High SchoolGrades: 9-12Distance: 0.9 mi
Schools provided by the listing agent
- Elementary: Fawn Hollow
- Middle: Jockey Hollow
- High: Masuk
Source: Smart MLS. This data may not be complete. We recommend contacting the local school district to confirm school assignments for this home.
Get pre-qualified for a loan
At Zillow Home Loans, we can pre-qualify you in as little as 5 minutes with no impact to your credit score.An equal housing lender. NMLS #10287.
Sell for more on Zillow
Get a Zillow Showcase℠ listing at no additional cost and you could sell for .
$978,900
2% more+$19,578
With Zillow Showcase(estimated)$998,478

