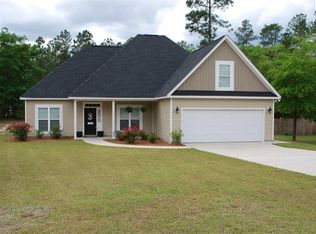Coming June 2021 Welcome home! Built in 2016, this fabulous two-story home is located in a cul-de-sac just minutes from I-20 in Elgin. It offers 4 bedrooms and 2.5 bathrooms! The main level includes open concept that includes a formal living room, dining room, family room with a gas fireplace and an eat-in kitchen with beautiful granite countertops and stainless-steel appliances. Enjoy year-round entertaining in the large, fenced backyard that overlooks a nature. The second floor consist of all bedrooms. The owner's suite offers high ceilings, his/her walk-in closets, double vanity, separate shower, and a soaking tub. Bonus LOFT area perfect as recreation/ office space and the laundry room (washer & dryer included). Minutes to shopping/dining amenities and award-winning schools. This is a must see! Welcome home! Built in 2016, this fabulous two-story home is located in a cul-de-sac just minutes from I-20 in Elgin. It offers 4 bedrooms and 2.5 bathrooms! The main level includes open concept that includes a formal living room, dining room, family room with a gas fireplace and an eat-in kitchen with beautiful granite countertops and stainless-steel appliances. Enjoy year-round entertaining in the large, fenced backyard that overlooks a nature. The second floor consist of all bedrooms. The owner's suite offers high ceilings, his/her walk-in closets, double vanity, separate shower, and a soaking tub. Bonus LOFT area perfect as recreation/ office space and the laundry room (washer & dryer included). Minutes to shopping/dining amenities and award-winning schools. This is a must see!
This property is off market, which means it's not currently listed for sale or rent on Zillow. This may be different from what's available on other websites or public sources.
