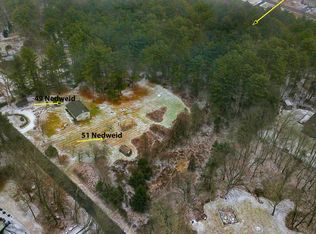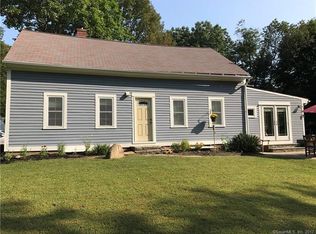Sold for $300,000 on 04/03/25
$300,000
49 Nedwied Road, Tolland, CT 06084
3beds
1,296sqft
Single Family Residence
Built in 1957
2.44 Acres Lot
$322,300 Zestimate®
$231/sqft
$2,285 Estimated rent
Home value
$322,300
$284,000 - $367,000
$2,285/mo
Zestimate® history
Loading...
Owner options
Explore your selling options
What's special
Spacious 7 room, 3 bedroom Ranch with a great open layout set on a tranquil 2.44 acre country lot on a quiet cul-de-sac street! Home feature a large living room with hardwood floors and brick fireplace, open to dining room with bay window, vaulted beamed ceiling, and hardwood floor, and kitchen with skylight, vaulted beamed ceiling, garden window, center island, and vinyl floor. Primary bedroom with w/w carpeting and large double closet. 2nd and 3rd bedrooms with hardwood floors. Spacious lower level family room with linoleum floor. Walk out basement. Charmaster Chalet whole house wood stove. 14x11 wood storage shed. Lovely deep back yard with stone barbeque, great for entertaining family and friends. Convenient to I-84, Rt 44 and UConn. Property sold as is.
Zillow last checked: 8 hours ago
Listing updated: April 06, 2025 at 05:42pm
Listed by:
Joe Sciarra 860-573-3733,
D.W. Fish Real Estate 860-871-1400
Bought with:
June Vaine, RES.0824250
Real Broker CT, LLC
Source: Smart MLS,MLS#: 24063810
Facts & features
Interior
Bedrooms & bathrooms
- Bedrooms: 3
- Bathrooms: 1
- Full bathrooms: 1
Primary bedroom
- Features: Wall/Wall Carpet
- Level: Main
- Area: 108 Square Feet
- Dimensions: 9 x 12
Bedroom
- Features: Hardwood Floor
- Level: Main
- Area: 144 Square Feet
- Dimensions: 12 x 12
Bedroom
- Features: Hardwood Floor
- Level: Main
- Area: 108 Square Feet
- Dimensions: 9 x 12
Dining room
- Features: Bay/Bow Window, Vaulted Ceiling(s), Beamed Ceilings, Hardwood Floor
- Level: Main
- Area: 81 Square Feet
- Dimensions: 9 x 9
Family room
- Features: Vinyl Floor
- Level: Lower
- Area: 374 Square Feet
- Dimensions: 17 x 22
Kitchen
- Features: Remodeled, Skylight, Vaulted Ceiling(s), Beamed Ceilings, Kitchen Island, Vinyl Floor
- Level: Main
- Area: 117 Square Feet
- Dimensions: 9 x 13
Living room
- Features: Fireplace, Hardwood Floor
- Level: Main
- Area: 210 Square Feet
- Dimensions: 14 x 15
Heating
- Forced Air, Propane, Wood
Cooling
- None
Appliances
- Included: Refrigerator, Dishwasher, Washer, Dryer, Water Heater
- Laundry: Lower Level
Features
- Open Floorplan
- Basement: Full,Partially Finished
- Attic: Pull Down Stairs
- Number of fireplaces: 1
Interior area
- Total structure area: 1,296
- Total interior livable area: 1,296 sqft
- Finished area above ground: 1,008
- Finished area below ground: 288
Property
Parking
- Parking features: None
Features
- Patio & porch: Deck
- Exterior features: Stone Wall
Lot
- Size: 2.44 Acres
- Features: Wooded
Details
- Additional structures: Shed(s)
- Parcel number: 1653953
- Zoning: RDD
Construction
Type & style
- Home type: SingleFamily
- Architectural style: Ranch
- Property subtype: Single Family Residence
Materials
- Wood Siding
- Foundation: Concrete Perimeter
- Roof: Asphalt
Condition
- New construction: No
- Year built: 1957
Utilities & green energy
- Sewer: Septic Tank
- Water: Well
Community & neighborhood
Community
- Community features: Adult Community 55
Senior living
- Senior community: Yes
Location
- Region: Tolland
Price history
| Date | Event | Price |
|---|---|---|
| 4/3/2025 | Sold | $300,000+0%$231/sqft |
Source: | ||
| 12/17/2024 | Listed for sale | $299,900$231/sqft |
Source: | ||
Public tax history
| Year | Property taxes | Tax assessment |
|---|---|---|
| 2025 | $4,992 +4.1% | $183,605 +44.6% |
| 2024 | $4,797 +1.2% | $127,015 |
| 2023 | $4,741 +2% | $127,015 |
Find assessor info on the county website
Neighborhood: 06084
Nearby schools
GreatSchools rating
- NABirch Grove Primary SchoolGrades: PK-2Distance: 1.3 mi
- 7/10Tolland Middle SchoolGrades: 6-8Distance: 2.4 mi
- 8/10Tolland High SchoolGrades: 9-12Distance: 2 mi
Schools provided by the listing agent
- Elementary: Birch Grove
- Middle: Tolland
- High: Tolland
Source: Smart MLS. This data may not be complete. We recommend contacting the local school district to confirm school assignments for this home.

Get pre-qualified for a loan
At Zillow Home Loans, we can pre-qualify you in as little as 5 minutes with no impact to your credit score.An equal housing lender. NMLS #10287.
Sell for more on Zillow
Get a free Zillow Showcase℠ listing and you could sell for .
$322,300
2% more+ $6,446
With Zillow Showcase(estimated)
$328,746
