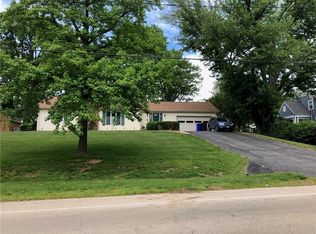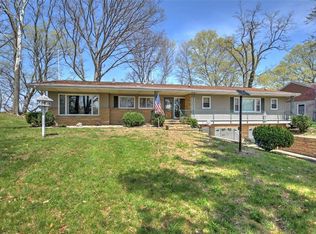Lakefront living at its best! Completely updated home including new windows, new furnace, new driveway, new 200 amp electrical service. All this and plenty more in last 4 years to numerous to list. Brand new boat dock with 95' of concrete lake frontage. Dock has deep water year round. House has a new custom kitchen with granite counters and large island. Open concept living space has vaulted ceilings and brand new esquisite hardwood flooring to enjoy. Amazing views from living room, kitchen, and master bedroom. House has 4 bedrooms and two baths. Both baths are completely remodeled with custom cabinets, shiplap and tile walls, a must see. Step to the lower level and discover another 1600 feet of prime living space including large family room and large dining area as well as a workout space, don,t forget the laundry room. Lower level contains a large stone fireplace with gas insert. Lower level also exits to the outside into the patio deck space at mid level for all your lake enjoyment. Outside holds three levels of outdoor enjoyment including deck, patio, and the concrete frontage plus the new dock space. This is a must see priced to sell at $279,000. Call for personal showing. 217-423-7332, 217-972-0470
This property is off market, which means it's not currently listed for sale or rent on Zillow. This may be different from what's available on other websites or public sources.

