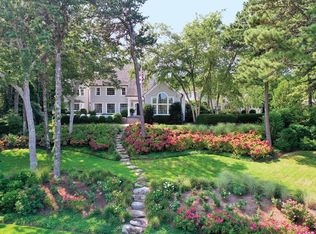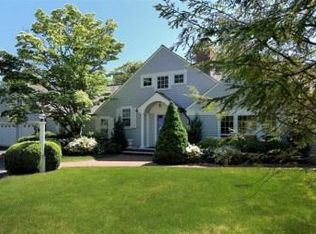Sold for $5,300,000 on 05/15/25
$5,300,000
49 North Bay Road, Osterville, MA 02655
7beds
5,960sqft
Single Family Residence
Built in 1986
1.12 Acres Lot
$5,416,800 Zestimate®
$889/sqft
$6,685 Estimated rent
Home value
$5,416,800
$4.88M - $6.01M
$6,685/mo
Zestimate® history
Loading...
Owner options
Explore your selling options
What's special
Step into refined luxury with this exceptional water view residence featuring beautiful views of North Bay and nestled within the gated community of Oyster Harbors. Situated on an elevated 1.12-acre lot with mature, meticulously maintained landscaping, this exquisite home exudes curb appeal and features high-end renovations throughout. The heart of the home is the sophisticated kitchen, designed for both beauty and function, featuring a center island with a breakfast bar, custom built-in pantry shelving, and a stylish wet bar. Adjacent is the sunlit dining area that flows seamlessly into a magnificent family room, where cathedral ceilings soar above, and a gas fireplace warms the space. Expansive windows frame the serene water views of the Bay, bringing the outdoors in.The formal front-to-back living room, with its elegant gas fireplace and French doors opening to both the front and rear patios, offers the perfect retreat for relaxation or entertaining. A separate formal dining room overlooks the lushly landscaped backyard and inviting inground pool, creating an idyllic backdrop for intimate gatherings. The first-floor primary suite is a haven of comfort and convenience, complete with water views, a spacious walk-in closet and custom bathroom. Upstairs, three additional well-appointed bedrooms and a home office provide flexibility and luxurious living. Outside, indulge in the ever-changing water views of the Bay from the front patio or relax in the seclusion of the private backyard oasis, where a sparkling inground pool invites you to unwind. Completing this fabulous estate is a privately set guest house, offering a charming living room and kitchenette, bathed in natural light from the secluded patio. The guest house also features a first-floor bedroom with built-in bunk beds and a generously sized second-floor bedroom suite. Additional property features include a detached one-car garage, storage shed, a generator, and multiple seating areas designed to capture the beauty of the surrounding landscape. This classic estate combines ultimate privacy with the convenience of being just moments away from the village of Osterville, known for its pristine beaches, boutique shopping, and fine dining. The information contained herein has been obtained through sources deemed reliable but cannot be guaranteed as to its accuracy. Buyers are encouraged to do their own due diligence through independent verification.
Zillow last checked: 8 hours ago
Listing updated: May 15, 2025 at 09:45am
Listed by:
Robert B Kinlin rkinlin@robertpaul.com,
Berkshire Hathaway HomeServices Robert Paul Properties
Bought with:
Kelly Crosby, 9578993
LandVest, Inc.
Source: CCIMLS,MLS#: 22404647
Facts & features
Interior
Bedrooms & bathrooms
- Bedrooms: 7
- Bathrooms: 7
- Full bathrooms: 5
- 1/2 bathrooms: 2
Primary bedroom
- Description: Flooring: Wood
- Features: Walk-In Closet(s), View, Recessed Lighting
- Level: First
Bedroom 2
- Description: Flooring: Wood
- Features: Private Full Bath, View, Walk-In Closet(s), Office/Sitting Area
- Level: Second
Bedroom 3
- Description: Flooring: Wood
- Features: Closet
- Level: Second
Bedroom 4
- Description: Flooring: Wood
- Features: Private Full Bath, Walk-In Closet(s)
- Level: Second
Primary bathroom
- Features: Private Full Bath
Dining room
- Description: Flooring: Wood,Door(s): French
- Level: First
Kitchen
- Description: Flooring: Wood,Stove(s): Gas
- Features: Pantry, View, Breakfast Bar, Breakfast Nook, Built-in Features, Kitchen Island
- Level: First
Living room
- Description: Flooring: Wood,Door(s): French
- Features: View
- Level: First
Heating
- Has Heating (Unspecified Type)
Cooling
- Central Air
Appliances
- Included: Wine Cooler, Electric Water Heater
- Laundry: Laundry Areas, Sink, In Basement
Features
- Wet Bar, Recessed Lighting, Pantry
- Flooring: Wood, Tile
- Doors: French Doors
- Windows: Bay Window(s)
- Basement: Bulkhead Access,Interior Entry,Full
- Number of fireplaces: 2
Interior area
- Total structure area: 5,960
- Total interior livable area: 5,960 sqft
Property
Parking
- Total spaces: 4
- Parking features: Garage, Open
- Garage spaces: 1
- Has uncovered spaces: Yes
Features
- Stories: 2
- Patio & porch: Patio
- Exterior features: Outdoor Shower, Garden
- Has private pool: Yes
- Pool features: Pool Cover, In Ground
- Fencing: Fenced
- Has view: Yes
- Has water view: Yes
- Water view: Bay/Harbor
Lot
- Size: 1.12 Acres
- Features: Marina, School, House of Worship, Near Golf Course, Shopping, Public Tennis
Details
- Additional structures: Outbuilding
- Parcel number: 072023002
- Zoning: RF-1
- Special conditions: None
Construction
Type & style
- Home type: SingleFamily
- Architectural style: Contemporary
- Property subtype: Single Family Residence
Materials
- Shingle Siding
- Foundation: Poured
- Roof: Wood
Condition
- Updated/Remodeled, Actual
- New construction: No
- Year built: 1986
- Major remodel year: 2020
Utilities & green energy
- Sewer: Private Sewer
Community & neighborhood
Location
- Region: Osterville
HOA & financial
HOA
- Has HOA: Yes
- HOA fee: $4,620 annually
- Amenities included: Road Maintenance, Snow Removal, Security
Other
Other facts
- Listing terms: Cash
- Road surface type: Paved
Price history
| Date | Event | Price |
|---|---|---|
| 5/15/2025 | Sold | $5,300,000-7%$889/sqft |
Source: | ||
| 4/17/2025 | Pending sale | $5,700,000$956/sqft |
Source: | ||
| 3/11/2025 | Price change | $5,700,000-8.1%$956/sqft |
Source: | ||
| 1/1/2025 | Price change | $6,200,000-11.4%$1,040/sqft |
Source: | ||
| 9/21/2024 | Listed for sale | $6,995,000+303.2%$1,174/sqft |
Source: | ||
Public tax history
| Year | Property taxes | Tax assessment |
|---|---|---|
| 2025 | $29,185 +3.6% | $3,607,500 +0% |
| 2024 | $28,171 +17.9% | $3,607,100 +25.9% |
| 2023 | $23,892 +1.7% | $2,864,800 +17.5% |
Find assessor info on the county website
Neighborhood: Osterville
Nearby schools
GreatSchools rating
- 3/10Barnstable United Elementary SchoolGrades: 4-5Distance: 2.8 mi
- 4/10Barnstable High SchoolGrades: 8-12Distance: 5.1 mi
- 7/10West Villages Elementary SchoolGrades: K-3Distance: 3 mi
Schools provided by the listing agent
- District: Barnstable
Source: CCIMLS. This data may not be complete. We recommend contacting the local school district to confirm school assignments for this home.
Sell for more on Zillow
Get a free Zillow Showcase℠ listing and you could sell for .
$5,416,800
2% more+ $108K
With Zillow Showcase(estimated)
$5,525,136
