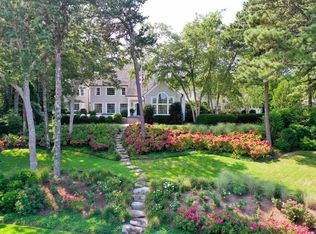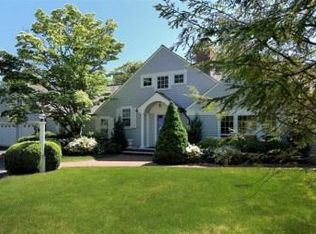Sold for $5,300,000 on 05/15/25
$5,300,000
49 N Bay Rd, Barnstable, MA 02630
7beds
5,960sqft
Single Family Residence
Built in 1986
1.12 Acres Lot
$-- Zestimate®
$889/sqft
$4,281 Estimated rent
Home value
Not available
Estimated sales range
Not available
$4,281/mo
Zestimate® history
Loading...
Owner options
Explore your selling options
What's special
Step into refined luxury with this exceptional residence featuring water views of North Bay. On an elevated 1.12-acre lot with mature landscaping, this home exudes curb appeal and features high-end renovations. The kitchen features an island with a breakfast bar, pantry, dining area and a wet bar. The magnificent family room features cathedral ceilings, expansive windows and a gas fireplace. The formal living room offers a gas fireplace and French doors opening to the front and rear patios. A formal dining room overlooks the lush backyard and inground pool. The 1st-floor primary suite is complete with water views, a walk-in closet and full bathroom. Upstairs, 3 bedrooms and a home office complete the living spaces. Outside, enjoy water views of the Bay from the front patio or relax in the private backyard with a sparkling inground pool. The private guest house offers a living room with kitchenette and secluded patio, as well as a first-floor bedroom and a second-floor bedroom suite
Zillow last checked: 8 hours ago
Listing updated: May 15, 2025 at 09:48am
Listed by:
Robert Kinlin 508-648-2739,
Berkshire Hathaway HomeServices Robert Paul Properties 508-420-1414
Bought with:
Kelly Powers Crosby
LandVest, Inc.
Source: MLS PIN,MLS#: 73293238
Facts & features
Interior
Bedrooms & bathrooms
- Bedrooms: 7
- Bathrooms: 7
- Full bathrooms: 5
- 1/2 bathrooms: 2
Primary bedroom
- Level: First
Bedroom 2
- Level: Second
Bedroom 3
- Level: Second
Bedroom 4
- Level: Second
Primary bathroom
- Features: Yes
Dining room
- Level: First
Family room
- Level: First
Kitchen
- Level: First
Living room
- Level: First
Heating
- Central, Oil
Cooling
- Central Air
Appliances
- Laundry: In Basement, Electric Dryer Hookup, Washer Hookup
Features
- Wet Bar
- Flooring: Wood, Tile, Carpet
- Doors: French Doors
- Basement: Full,Interior Entry,Bulkhead
- Number of fireplaces: 2
Interior area
- Total structure area: 5,960
- Total interior livable area: 5,960 sqft
- Finished area above ground: 5,960
Property
Parking
- Total spaces: 5
- Parking features: Detached, Garage Door Opener, Garage Faces Side, Off Street
- Garage spaces: 1
- Uncovered spaces: 4
Features
- Patio & porch: Patio
- Exterior features: Patio, Pool - Inground, Storage, Professional Landscaping, Sprinkler System, Fenced Yard, Outdoor Shower
- Has private pool: Yes
- Pool features: In Ground
- Fencing: Fenced
- Has view: Yes
- View description: Scenic View(s)
Lot
- Size: 1.12 Acres
Details
- Parcel number: M:072 L:023002,2231497
- Zoning: RF
Construction
Type & style
- Home type: SingleFamily
- Architectural style: Contemporary
- Property subtype: Single Family Residence
Materials
- Foundation: Concrete Perimeter
- Roof: Wood
Condition
- Year built: 1986
Utilities & green energy
- Electric: Generator, Generator Connection
- Sewer: Private Sewer
- Water: Public
- Utilities for property: for Gas Range, for Electric Dryer, Washer Hookup, Icemaker Connection, Generator Connection
Green energy
- Energy efficient items: Thermostat
Community & neighborhood
Community
- Community features: Shopping, Tennis Court(s), Walk/Jog Trails, Golf, Marina, Private School
Location
- Region: Barnstable
HOA & financial
HOA
- Has HOA: Yes
- HOA fee: $4,620 annually
Other
Other facts
- Road surface type: Paved
Price history
| Date | Event | Price |
|---|---|---|
| 5/15/2025 | Sold | $5,300,000-7%$889/sqft |
Source: MLS PIN #73293238 Report a problem | ||
| 3/11/2025 | Price change | $5,700,000-8.1%$956/sqft |
Source: MLS PIN #73293238 Report a problem | ||
| 1/1/2025 | Price change | $6,200,000-11.4%$1,040/sqft |
Source: MLS PIN #73293238 Report a problem | ||
| 9/21/2024 | Listed for sale | $6,995,000$1,174/sqft |
Source: MLS PIN #73293238 Report a problem | ||
Public tax history
Tax history is unavailable.
Neighborhood: Osterville
Nearby schools
GreatSchools rating
- 3/10Barnstable United Elementary SchoolGrades: 4-5Distance: 2.8 mi
- 4/10Barnstable High SchoolGrades: 8-12Distance: 5.1 mi
- 7/10West Villages Elementary SchoolGrades: K-3Distance: 3 mi

