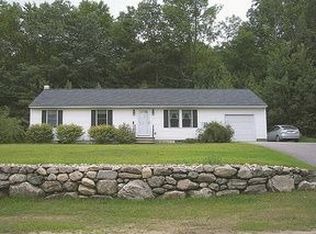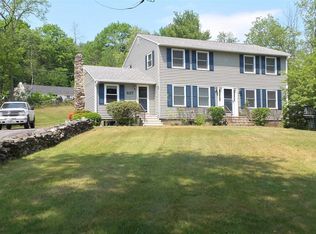Closed
Listed by:
Nylora Bruleigh,
Seekers and Sellers Realty Group, LLC 603-856-8097
Bought with: Keller Williams Realty Boston Northwest
$460,000
49 Mudgett Hill Road, Loudon, NH 03307
4beds
2,659sqft
Multi Family
Built in 1830
-- sqft lot
$-- Zestimate®
$173/sqft
$3,140 Estimated rent
Home value
Not available
Estimated sales range
Not available
$3,140/mo
Zestimate® history
Loading...
Owner options
Explore your selling options
What's special
If you love an antique home with all the charm but with modern updates, along with a monthly income option this is the home for you! Located on a quiet corner lot in Loudon, NH this home offers large rooms full of natural light, new hard wood flooring. This home is great for entertaining in both the winter and summer months. No doubt you will find your friends and family spending lots of time in the great room with cathedral ceilings and a new pellet stove and hearth to keep you warm in the winter. You wont be bumping into each other in the large updated kitchen with granite counter tops, and fabulous cabinet that opens into the dining room. Upstairs you will find room for 3-4 bedrooms, a large bonus room, laundry and full bath. The primary bedroom offers lots of light and a sliding door out onto a porch for your morning coffee, along with 2 new closets with barn doors. Outside you can enjoy a large 2 car garage with a pellet stove and great workshop along with an huge deck for entertaining overlooking the yard, or add a pool for a summer full of fun! Just when you think the beautiful home doesn't get any better there is an adorable 1 bedroom apartment on the first floor, with its own utilities, porch, a spacious, fully applianced kitchen, full bath, and separate entrance for additional income to help pay your mortgage! Room count includes ADU. This home is a must see. ***OFFER DEADLINE IS MONDAY, FEBRUARY 19 at 5:00***
Zillow last checked: 8 hours ago
Listing updated: April 03, 2024 at 08:05pm
Listed by:
Nylora Bruleigh,
Seekers and Sellers Realty Group, LLC 603-856-8097
Bought with:
Thiago M Gomes
Keller Williams Realty Boston Northwest
Source: PrimeMLS,MLS#: 4985270
Facts & features
Interior
Bedrooms & bathrooms
- Bedrooms: 4
- Bathrooms: 3
- Full bathrooms: 2
Heating
- Propane, Pellet Stove, Direct Vent, Gas Heater
Cooling
- None
Appliances
- Included: Electric Water Heater
Features
- Flooring: Hardwood, Tile, Vinyl Plank
- Basement: Bulkhead,Concrete,Dirt Floor,Storage Space,Unfinished,Walk-Up Access
Interior area
- Total structure area: 3,759
- Total interior livable area: 2,659 sqft
- Finished area above ground: 2,659
- Finished area below ground: 0
Property
Parking
- Total spaces: 4
- Parking features: Dirt, Paved, Detached, Garage, Parking Spaces 4
- Garage spaces: 2
Features
- Levels: Two
- Patio & porch: Covered Porch
- Exterior features: Deck
- Frontage length: Road frontage: 189
Lot
- Size: 0.38 Acres
- Features: Corner Lot
Details
- Parcel number: LOUDM00059B000020L000000
- Zoning description: 2F - Res
Construction
Type & style
- Home type: MultiFamily
- Architectural style: New Englander
- Property subtype: Multi Family
Materials
- Wood Frame, Vinyl Siding
- Foundation: Poured Concrete, Stone
- Roof: Asphalt Shingle
Condition
- New construction: No
- Year built: 1830
Utilities & green energy
- Electric: Circuit Breakers, Generator Ready
- Sewer: On-Site Septic Exists, Private Sewer, Septic Design Available
- Water: Drilled Well
- Utilities for property: Cable, Propane
Community & neighborhood
Location
- Region: Loudon
Other
Other facts
- Road surface type: Paved
Price history
| Date | Event | Price |
|---|---|---|
| 7/13/2024 | Listing removed | -- |
Source: | ||
| 4/3/2024 | Sold | $460,000+7.2%$173/sqft |
Source: | ||
| 2/20/2024 | Contingent | $429,000$161/sqft |
Source: | ||
| 2/15/2024 | Listed for sale | $429,000+146.6%$161/sqft |
Source: | ||
| 4/10/2013 | Sold | $174,000+116.1%$65/sqft |
Source: Public Record Report a problem | ||
Public tax history
| Year | Property taxes | Tax assessment |
|---|---|---|
| 2024 | $6,408 +11.6% | $275,600 |
| 2023 | $5,744 +12.4% | $275,600 |
| 2022 | $5,112 -5.3% | $275,600 +17.4% |
Find assessor info on the county website
Neighborhood: 03307
Nearby schools
GreatSchools rating
- 2/10Loudon Elementary SchoolGrades: K-5Distance: 3.9 mi
- 5/10Merrimack Valley Middle SchoolGrades: 6-8Distance: 7.6 mi
- 4/10Merrimack Valley High SchoolGrades: 9-12Distance: 7.7 mi
Schools provided by the listing agent
- Elementary: Loudon Elementary
- Middle: Merrimack Valley Middle School
- High: Merrimack Valley High School
Source: PrimeMLS. This data may not be complete. We recommend contacting the local school district to confirm school assignments for this home.

Get pre-qualified for a loan
At Zillow Home Loans, we can pre-qualify you in as little as 5 minutes with no impact to your credit score.An equal housing lender. NMLS #10287.

