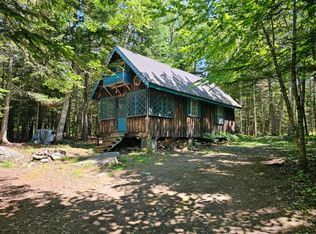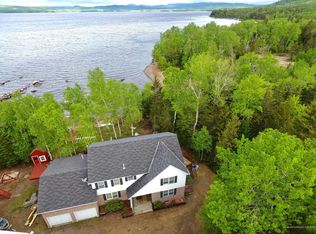Closed
$1,975,000
49 Bald Mountain Road, Rangeley, ME 04970
4beds
5,000sqft
Single Family Residence
Built in 1930
1.2 Acres Lot
$2,080,200 Zestimate®
$395/sqft
$4,546 Estimated rent
Home value
$2,080,200
Estimated sales range
Not available
$4,546/mo
Zestimate® history
Loading...
Owner options
Explore your selling options
What's special
MOOSELOOKMEGUNTIC LAKE at its finest! Enjoy this turn of the century home filled with charm and character on Bald Mountain Road. 4 bedrooms and 4 baths. Incredible sunset views from the full -length sunroom overlooking the western shore of Mooselook. Hardwood Douglas fir and maple throughout. Just steps to the waterfront and experience the luxury of having a dry boathouse to store your kayaks, life jackets and boating toys... to enjoy a warm summer evening on a drizzly day. The dock rivals all other permanent docks on Mooselook with a double fingered covered slip. This is a fine example of rustic elegance at it finest. Don't miss out. Call today.
Zillow last checked: 8 hours ago
Listing updated: January 17, 2025 at 07:08pm
Listed by:
Morton & Furbish Agency
Bought with:
Morton & Furbish Agency
Source: Maine Listings,MLS#: 1588442
Facts & features
Interior
Bedrooms & bathrooms
- Bedrooms: 4
- Bathrooms: 4
- Full bathrooms: 3
- 1/2 bathrooms: 1
Primary bedroom
- Level: Second
Bedroom 1
- Level: Second
Bedroom 2
- Level: First
Bedroom 3
- Level: Second
Dining room
- Features: Dining Area
- Level: First
- Area: 120 Square Feet
- Dimensions: 12 x 10
Family room
- Level: Basement
Kitchen
- Features: Eat-in Kitchen
- Level: First
Living room
- Features: Wood Burning Fireplace
- Level: First
Heating
- Direct Vent Furnace, Zoned, Radiant
Cooling
- None
Appliances
- Included: Dishwasher, Disposal, Dryer, Microwave, Gas Range, Refrigerator, Washer
Features
- 1st Floor Bedroom, Attic, Bathtub, Pantry, Shower, Primary Bedroom w/Bath
- Flooring: Wood
- Basement: Interior Entry,Daylight,Finished
- Number of fireplaces: 1
- Furnished: Yes
Interior area
- Total structure area: 5,000
- Total interior livable area: 5,000 sqft
- Finished area above ground: 4,000
- Finished area below ground: 1,000
Property
Parking
- Parking features: Gravel, 1 - 4 Spaces, On Site
Features
- Patio & porch: Deck, Patio, Porch
- Body of water: Mooselookmeguntic
- Frontage length: Waterfrontage: 100,Waterfrontage Owned: 100
Lot
- Size: 1.20 Acres
- Features: Rural, Open Lot, Rolling Slope, Landscaped, Wooded
Details
- Additional structures: Outbuilding
- Zoning: SHORELAND
- Other equipment: Generator, Satellite Dish
Construction
Type & style
- Home type: SingleFamily
- Architectural style: Dutch Colonial,New Englander
- Property subtype: Single Family Residence
Materials
- Wood Frame, Shingle Siding
- Roof: Pitched,Shingle
Condition
- Year built: 1930
Utilities & green energy
- Electric: Circuit Breakers
- Sewer: Private Sewer
- Water: Private, Well
Community & neighborhood
Location
- Region: Rangeley
Other
Other facts
- Road surface type: Paved
Price history
| Date | Event | Price |
|---|---|---|
| 6/14/2024 | Sold | $1,975,000$395/sqft |
Source: | ||
| 5/7/2024 | Pending sale | $1,975,000$395/sqft |
Source: | ||
| 5/7/2024 | Contingent | $1,975,000$395/sqft |
Source: | ||
| 5/4/2024 | Listed for sale | $1,975,000$395/sqft |
Source: | ||
Public tax history
Tax history is unavailable.
Neighborhood: 04970
Nearby schools
GreatSchools rating
- 4/10Rangeley Lakes Regional SchoolGrades: PK-12Distance: 6.9 mi

Get pre-qualified for a loan
At Zillow Home Loans, we can pre-qualify you in as little as 5 minutes with no impact to your credit score.An equal housing lender. NMLS #10287.

