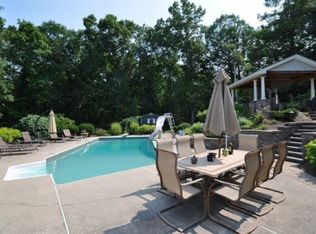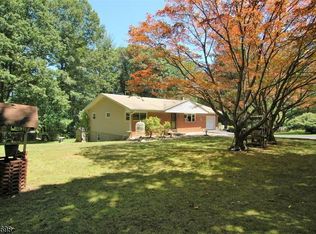
Closed
$640,000
49 Mountain Rd, Roxbury Twp., NJ 07852
3beds
3baths
--sqft
Single Family Residence
Built in 1983
1.17 Acres Lot
$655,800 Zestimate®
$--/sqft
$3,365 Estimated rent
Home value
$655,800
$610,000 - $708,000
$3,365/mo
Zestimate® history
Loading...
Owner options
Explore your selling options
What's special
Zillow last checked: 23 hours ago
Listing updated: August 17, 2025 at 04:02am
Listed by:
Karen Campo 973-598-1008,
Re/Max Town & Valley Ii
Bought with:
Julie Williams
Keller Williams Metropolitan
Source: GSMLS,MLS#: 3958789
Facts & features
Price history
| Date | Event | Price |
|---|---|---|
| 8/13/2025 | Sold | $640,000-1.5% |
Source: | ||
| 7/7/2025 | Pending sale | $649,500 |
Source: | ||
| 7/2/2025 | Listed for sale | $649,500 |
Source: | ||
| 7/2/2025 | Pending sale | $649,500 |
Source: | ||
| 4/26/2025 | Listed for sale | $649,500+28.6% |
Source: | ||
Public tax history
| Year | Property taxes | Tax assessment |
|---|---|---|
| 2025 | $10,177 | $370,200 |
| 2024 | $10,177 +1.6% | $370,200 |
| 2023 | $10,018 +1% | $370,200 |
Find assessor info on the county website
Neighborhood: 07852
Nearby schools
GreatSchools rating
- 8/10Jefferson Elementary SchoolGrades: PK-4Distance: 1.3 mi
- 5/10Eisenhower Middle SchoolGrades: 7-8Distance: 1.8 mi
- 5/10Roxbury High SchoolGrades: 9-12Distance: 1.6 mi
Get a cash offer in 3 minutes
Find out how much your home could sell for in as little as 3 minutes with a no-obligation cash offer.
Estimated market value
$655,800
Get a cash offer in 3 minutes
Find out how much your home could sell for in as little as 3 minutes with a no-obligation cash offer.
Estimated market value
$655,800
