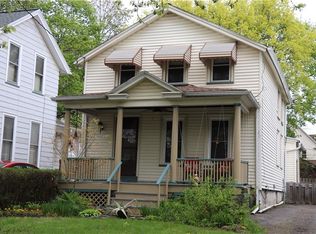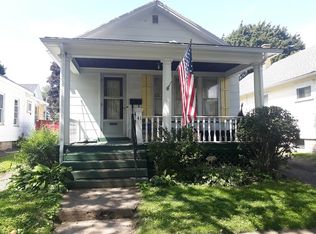TURN KEY!! Don't miss out on this South Wedge gem! Quaint bungalow with breezy front porch, and private backyard oasis. Hardwoods greet you at the entrance and flow throughout the living and dining spaces. Two ample sized bedrooms both with great closets. Updated paint and lighting throughout, large kitchen with new laminate flooring, first floor laundry/walk in pantry, updated toilet, vanity and lighting in bathroom. Vinyl windows throughout, HE furnace just serviced, 2019 water tank, glass block windows in basement. Nothing to do, but unpack! Offers will be presented and negotiations take place: 6/16/19 6pm.
This property is off market, which means it's not currently listed for sale or rent on Zillow. This may be different from what's available on other websites or public sources.

