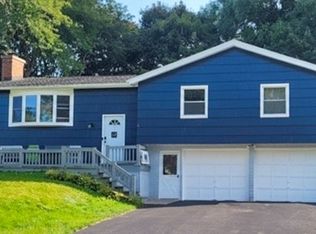Closed
$244,000
49 Mount Marcy Dr, Rochester, NY 14622
3beds
1,932sqft
Single Family Residence
Built in 1965
9,583.2 Square Feet Lot
$318,000 Zestimate®
$126/sqft
$2,706 Estimated rent
Home value
$318,000
$296,000 - $340,000
$2,706/mo
Zestimate® history
Loading...
Owner options
Explore your selling options
What's special
Step into this beautifully maintained 3 bedroom, 2.1 bath raised ranch, located in the desirable Hidden Valley neighborhood! Upon entering, you'll notice the warmth of the hardwood floors that flow throughout the home. An exceptionally large living/dining area and a true eat-in kitchen are great for entertaining space. A door from the kitchen leads out to the beautiful NEW back patio, ready for your fairy lights, backyard BBQ's, and morning coffee. Three large bedrooms have hardwoods underneath their carpets. The primary bedroom even has a nice, full ensuite! A fully finished lower level has a second living room, laundry, half bath, and spacious bonus room! A newer roof and gutter guards, recently replaced windows, and newer boiler make this home ready for you to move in and add your personal touch. Open House Sunday 9/22 at 11am-12:30pm. Delayed Negotiations Tuesday 9/24.
Zillow last checked: 8 hours ago
Listing updated: October 29, 2024 at 06:43pm
Listed by:
Jessica R DeCotis 585-433-2734,
Howard Hanna
Bought with:
Jessica R DeCotis, 10301222273
Howard Hanna
Source: NYSAMLSs,MLS#: R1559847 Originating MLS: Rochester
Originating MLS: Rochester
Facts & features
Interior
Bedrooms & bathrooms
- Bedrooms: 3
- Bathrooms: 3
- Full bathrooms: 2
- 1/2 bathrooms: 1
- Main level bathrooms: 1
Heating
- Gas, Baseboard
Cooling
- Window Unit(s)
Appliances
- Included: Dryer, Electric Cooktop, Gas Water Heater, Refrigerator, Washer
- Laundry: In Basement
Features
- Eat-in Kitchen
- Flooring: Carpet, Hardwood, Tile, Varies
- Basement: Finished
- Number of fireplaces: 1
Interior area
- Total structure area: 1,932
- Total interior livable area: 1,932 sqft
Property
Parking
- Total spaces: 2.5
- Parking features: Attached, Garage, Driveway
- Attached garage spaces: 2.5
Features
- Levels: One
- Stories: 1
- Patio & porch: Patio
- Exterior features: Blacktop Driveway, Play Structure, Patio
Lot
- Size: 9,583 sqft
- Dimensions: 80 x 120
- Features: Residential Lot
Details
- Parcel number: 2634000770900001070000
- Special conditions: Estate
Construction
Type & style
- Home type: SingleFamily
- Architectural style: Raised Ranch
- Property subtype: Single Family Residence
Materials
- Cedar
- Foundation: Block
- Roof: Asphalt
Condition
- Resale
- Year built: 1965
Utilities & green energy
- Sewer: Connected
- Water: Connected, Public
- Utilities for property: Sewer Connected, Water Connected
Community & neighborhood
Location
- Region: Rochester
Other
Other facts
- Listing terms: Cash,Conventional,FHA,VA Loan
Price history
| Date | Event | Price |
|---|---|---|
| 10/29/2024 | Sold | $244,000+13.5%$126/sqft |
Source: | ||
| 9/25/2024 | Pending sale | $215,000$111/sqft |
Source: | ||
| 9/18/2024 | Listed for sale | $215,000$111/sqft |
Source: | ||
Public tax history
| Year | Property taxes | Tax assessment |
|---|---|---|
| 2024 | -- | $206,000 |
| 2023 | -- | $206,000 +46.9% |
| 2022 | -- | $140,200 |
Find assessor info on the county website
Neighborhood: 14622
Nearby schools
GreatSchools rating
- 9/10Brookview SchoolGrades: K-3Distance: 1.2 mi
- 6/10Dake Junior High SchoolGrades: 7-8Distance: 1.1 mi
- 8/10Irondequoit High SchoolGrades: 9-12Distance: 1.1 mi
Schools provided by the listing agent
- District: West Irondequoit
Source: NYSAMLSs. This data may not be complete. We recommend contacting the local school district to confirm school assignments for this home.
