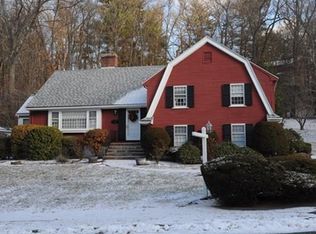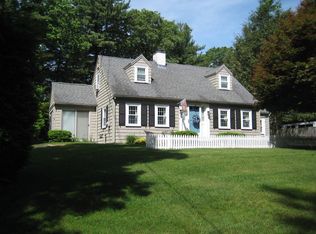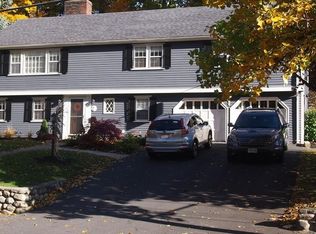Top west side location. Oversized part brick front multi level. 4 separate levels of living space. Tiled entry opens to pretty fireplaced living room with built in book cases and bay window. Formal dining room has sliders to glass enclosed tiled sun room. Fully applianced eat in kitchen, with bleach oak cabinets. Nice open floor plan lots of glass and natural light. Four bedrooms including MBR with 3/4 tiled bath. Garage entry level features office with custom built ins and desk, laundry room and bath. Lower level includes family with full wall brick fireplace, wet bar and work shop. Central Air, 5 zone heating system. Huge walk up double attic. Patio and stone fireplace nestled in private wooded back yard. Showings begin at Sunday OH 1 to 3, offers, if any due Tuesday 1 PM.
This property is off market, which means it's not currently listed for sale or rent on Zillow. This may be different from what's available on other websites or public sources.


