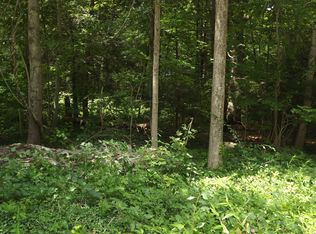Scenic country location with gardens, views & privacy Log sided contemporary style home with wrap around decks. Beautiful remodeled eat-in kitchen with cherry wood cabinets, granite counter tops, stainless appliances, a pot rack, gas stove, wall oven & microwave.. The kitchen also has an island and a wood stove. Off the kitchen is a large family room addition with 12 Anderson windows, wood ceiling beams, a pellet stove, a skylight, & wood floors. The great room has vaulted ceilings, 2 skylights, tongue & groove wood floors, lots of windows & opens up to the large wrap around deck. There's a first floor primary bedroom & full bath plus a stackable washer/dryer. Upstairs are 2 additional bedrooms & a full bath. Finished heated basement can be a small in-law apartment with a separate entry a full bath, kitchen & a wood stove. Anderson windows throughout. One car garage under house plus a detached 2 car garage & workshop. A great country retreat
This property is off market, which means it's not currently listed for sale or rent on Zillow. This may be different from what's available on other websites or public sources.
