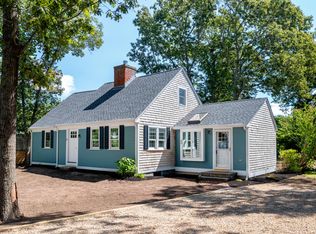Brand new construction built to suit until completed. Quiet location at the beginning of a dead end street. A short distance to Monument Beach & Mashnee Island. A two car garage with tandem (front to back) parking leads you into the walkout basement. Open layout style on the first floor includes the living room, TV Room or home office, a large eat in Kitchen open to dining area with outside access. The sun rises in through the Kitchen and sets beautifully into the living room. Off the Kitchen is the utility room for the furnace, water heater and electrical panel. Next to that is the 3/4 bath and then the home office or den toward the front of the house. Upstairs has a nice wide hallway. To the left is the Master bedroom with a large walk in closet. A separate laundry room for great convenience. A full bath with shower/tub. The second bedroom has a walk in closet as well. Now is the time to pick your favorite finishes!
This property is off market, which means it's not currently listed for sale or rent on Zillow. This may be different from what's available on other websites or public sources.
