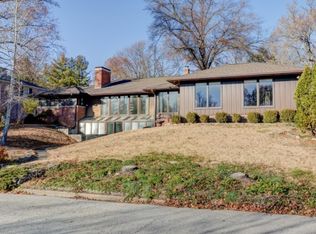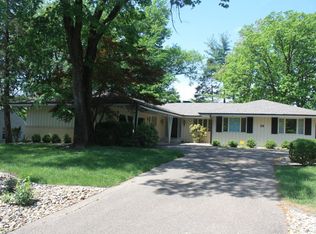**Seller offering $2000 Towards Buyerâs Closing Cost with acceptable offer by 2/28/19. Dramatic curb appeal begins the viewing experience of this gracious Brick, columned porch, 3 car, 2 Story Home. Recently painter entry, Kit, DnRm, and KidsvBdrms. Old world elegance greets you in the remarkable entry with considerable living space and options. Main floor offers a generous great room designed with attractive columns framing your view through floor to ceiling curved windows, and elegant f/p which flows into main floor family constructed with its own personality offering built-in shelving, coiffured ceiling, f/p blanketed by windows. Kit created w/the busy family and/or entertainer in mind loaded w/cabinets, huge stovetop, double ovens plus tons of sunshine! Extras are massive mstr suite, entire bsmt finished w/irresistible theater room, a 3rd f/p, 3/4 bth plus an office/hobby/playroom/guest room. Roof new in 2013.
This property is off market, which means it's not currently listed for sale or rent on Zillow. This may be different from what's available on other websites or public sources.

