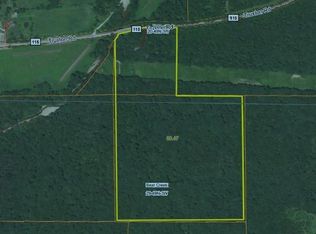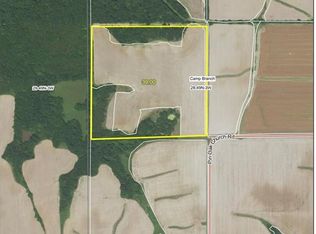Closed
Listing Provided by:
Christine H Besher 314-605-9113,
Berkshire Hathaway HomeServices Select Properties,
Kim L McClintock 314-602-1756,
Berkshire Hathaway HomeServices Select Properties
Bought with: Trophy Properties & Auction
Price Unknown
49 Modlin Rd, Truxton, MO 63381
4beds
2,690sqft
Single Family Residence
Built in 2010
165.12 Acres Lot
$1,135,400 Zestimate®
$--/sqft
$2,145 Estimated rent
Home value
$1,135,400
Estimated sales range
Not available
$2,145/mo
Zestimate® history
Loading...
Owner options
Explore your selling options
What's special
Welcome to your dream property, a breathtaking 165-acre estate that promises a perfect blend of nature & modern living. This incredible slice of heaven, spanning Montgomery & Warren counties offers 2 ponds, & an expansive wooded area w/trails ideal for exploration, hunting, & connecting w/nature.Several outbuildings including a spacious Quonset hut.There are 47 acres of tillable land. The updated modular home is a haven of comfort, featuring a composite deck, perfect for outdoor entertaining or simply soaking in the stunning views.The free-standing woodburning stove on the main level adds warmth & charm to the large living rm.The walk-out basement offers a full kitchen, living rm, sleeping area, bathrm, dog washing station & storage.This property is being sold as-is & with tax id 01-28.0.0.00.006.000.000 Warren County offering a unique opportunity to own a piece of paradise with endless possibilities. BOTH tax records total 165.12 acres.Don't miss this extraordinary opportunity! Additional Rooms: Sun Room
Zillow last checked: 8 hours ago
Listing updated: May 06, 2025 at 07:10am
Listing Provided by:
Christine H Besher 314-605-9113,
Berkshire Hathaway HomeServices Select Properties,
Kim L McClintock 314-602-1756,
Berkshire Hathaway HomeServices Select Properties
Bought with:
Michelle J Brooks, 1999124278
Trophy Properties & Auction
Source: MARIS,MLS#: 24037863 Originating MLS: St. Charles County Association of REALTORS
Originating MLS: St. Charles County Association of REALTORS
Facts & features
Interior
Bedrooms & bathrooms
- Bedrooms: 4
- Bathrooms: 3
- Full bathrooms: 3
- Main level bathrooms: 2
- Main level bedrooms: 3
Primary bedroom
- Features: Floor Covering: Wood, Wall Covering: None
- Level: Main
- Area: 294
- Dimensions: 14x21
Other
- Features: Floor Covering: Laminate, Wall Covering: None
- Level: Main
- Area: 130
- Dimensions: 10x13
Other
- Features: Floor Covering: Laminate, Wall Covering: Some
- Level: Main
- Area: 169
- Dimensions: 13x13
Dining room
- Features: Floor Covering: Vinyl, Wall Covering: Some
- Level: Main
- Area: 104
- Dimensions: 8x13
Family room
- Features: Wall Covering: None
- Level: Lower
- Area: 154
- Dimensions: 14x11
Kitchen
- Features: Floor Covering: Laminate, Wall Covering: Some
- Level: Main
- Area: 143
- Dimensions: 11x13
Kitchen
- Features: Wall Covering: None
- Level: Lower
- Area: 210
- Dimensions: 14x15
Living room
- Features: Floor Covering: Wood, Wall Covering: Some
- Level: Main
- Area: 462
- Dimensions: 21x22
Other
- Level: Lower
- Area: 204
- Dimensions: 17x12
Heating
- Forced Air, Propane
Cooling
- Ceiling Fan(s), Central Air, Electric
Appliances
- Included: Gas Range, Gas Oven, Refrigerator, Stainless Steel Appliance(s), Electric Water Heater
Features
- Kitchen/Dining Room Combo
- Windows: Window Treatments, Bay Window(s), Insulated Windows, Tilt-In Windows
- Basement: Partially Finished,Sleeping Area,Walk-Up Access
- Number of fireplaces: 1
- Fireplace features: Free Standing, Living Room
Interior area
- Total structure area: 2,690
- Total interior livable area: 2,690 sqft
- Finished area above ground: 1,440
- Finished area below ground: 1,250
Property
Parking
- Total spaces: 1
- Parking features: Attached, Circular Driveway, Garage, Garage Door Opener, Off Street
- Attached garage spaces: 1
- Has uncovered spaces: Yes
Features
- Levels: One
- Patio & porch: Deck, Composite
- Waterfront features: Waterfront
Lot
- Size: 165.12 Acres
- Features: Waterfront, Wooded
Details
- Additional structures: Equipment Shed, Outbuilding
- Parcel number: 089.029000000001.000
- Special conditions: Standard
Construction
Type & style
- Home type: SingleFamily
- Architectural style: Traditional
- Property subtype: Single Family Residence
Materials
- Fiber Cement
Condition
- Year built: 2010
Utilities & green energy
- Sewer: Septic Tank
- Water: Well
Community & neighborhood
Location
- Region: Truxton
Other
Other facts
- Listing terms: Cash,Conventional
- Ownership: Private
- Road surface type: Gravel
Price history
| Date | Event | Price |
|---|---|---|
| 11/7/2024 | Sold | -- |
Source: | ||
| 9/24/2024 | Pending sale | $1,425,000$530/sqft |
Source: | ||
| 9/16/2024 | Price change | $1,425,000-5%$530/sqft |
Source: | ||
| 8/9/2024 | Listed for sale | $1,500,000$558/sqft |
Source: | ||
Public tax history
| Year | Property taxes | Tax assessment |
|---|---|---|
| 2025 | -- | $30,530 +4.7% |
| 2024 | -- | $29,160 |
| 2023 | -- | $29,160 +0.8% |
Find assessor info on the county website
Neighborhood: 63381
Nearby schools
GreatSchools rating
- 9/10Hawk Point Elementary SchoolGrades: K-5Distance: 7.1 mi
- 5/10Troy Middle SchoolGrades: 6-8Distance: 15 mi
- 6/10Troy Buchanan High SchoolGrades: 9-12Distance: 16.5 mi
Schools provided by the listing agent
- Elementary: Hawk Point Elem.
- Middle: Troy Middle
- High: Troy Buchanan High
Source: MARIS. This data may not be complete. We recommend contacting the local school district to confirm school assignments for this home.
Sell for more on Zillow
Get a free Zillow Showcase℠ listing and you could sell for .
$1,135,400
2% more+ $22,708
With Zillow Showcase(estimated)
$1,158,108
