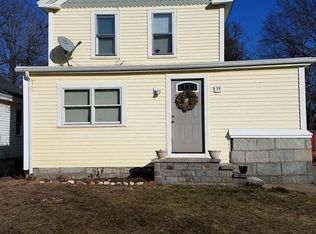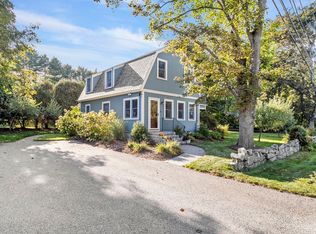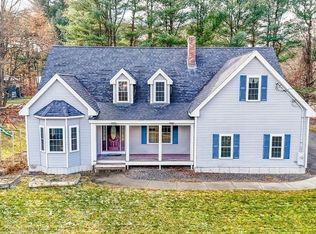Just reduced $10,000, Unique Colonial from turn of the Century. Home features modern eat in kitchen with island for morning breakfast and a formal dining room with French doors for when company comes. It has a spacious living room with large windows and hardwood floors. The family room welcomes you with a field stone fireplace over looking a back yard with waterfall.A turned staircase and stain glass window leads you to the master bedroom with a wall of closets and 2 more corner bedrooms. Beautiful updated bath. The home also features a 1 car detached garage with plenty of extra storage. Double lot is hard to find but this home has it all. If you are looking for the that old world charm, look no further this is it!
This property is off market, which means it's not currently listed for sale or rent on Zillow. This may be different from what's available on other websites or public sources.


