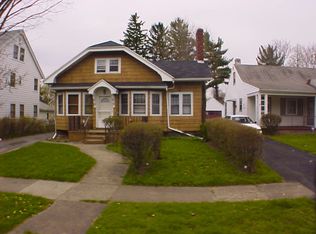Closed
$150,000
49 Milton St, Rochester, NY 14619
4beds
1,642sqft
Single Family Residence
Built in 1920
8,999.5 Square Feet Lot
$160,200 Zestimate®
$91/sqft
$2,201 Estimated rent
Maximize your home sale
Get more eyes on your listing so you can sell faster and for more.
Home value
$160,200
$147,000 - $175,000
$2,201/mo
Zestimate® history
Loading...
Owner options
Explore your selling options
What's special
This charming and spacious home is ready for its new owners! With four generously sized bedrooms, including one conveniently located on the first floor, there's plenty of room for everyone. The home features two full baths, one on each floor, and a first-floor laundry area to make the day to day easier.
The expansive kitchen is perfect for preparing meals and gathering with family and friends. Enjoy the natural light and versatility of the fully windowed room off the living room, ideal as an office, cozy den, or side sitting porch. Beautifully maintained hardwood floors including parquet add warmth and character throughout the home. Step outside to the backyard, perfect for outdoor activities, and a driveway w/one-car garage for added convenience. The location offers quick and easy access to the airport, University of Rochester, Strong Hospital, and is just 12 minutes from RIT. Don't miss your chance—delayed negotiations are due by Tuesday, August 20th at noon.
Zillow last checked: 8 hours ago
Listing updated: October 19, 2024 at 04:33pm
Listed by:
Nicole Noon 585-645-2689,
eXp Realty, LLC
Bought with:
Carly B Napier, 10401332824
Hunt Real Estate ERA/Columbus
Source: NYSAMLSs,MLS#: R1551719 Originating MLS: Rochester
Originating MLS: Rochester
Facts & features
Interior
Bedrooms & bathrooms
- Bedrooms: 4
- Bathrooms: 2
- Full bathrooms: 2
- Main level bathrooms: 1
- Main level bedrooms: 1
Heating
- Gas, Forced Air
Appliances
- Included: Dryer, Dishwasher, Gas Oven, Gas Range, Gas Water Heater, Refrigerator, Washer
- Laundry: Main Level
Features
- Separate/Formal Dining Room, Eat-in Kitchen, Bedroom on Main Level
- Flooring: Hardwood, Laminate, Marble, Varies
- Basement: Full
- Has fireplace: No
Interior area
- Total structure area: 1,642
- Total interior livable area: 1,642 sqft
Property
Parking
- Total spaces: 1
- Parking features: Detached, Garage
- Garage spaces: 1
Features
- Levels: Two
- Stories: 2
- Patio & porch: Open, Porch
- Exterior features: Blacktop Driveway
Lot
- Size: 8,999 sqft
- Dimensions: 60 x 150
- Features: Near Public Transit, Residential Lot
Details
- Parcel number: 26140012080000020200000000
- Special conditions: Standard
Construction
Type & style
- Home type: SingleFamily
- Architectural style: Historic/Antique,Two Story
- Property subtype: Single Family Residence
Materials
- Vinyl Siding
- Foundation: Block
Condition
- Resale
- Year built: 1920
Utilities & green energy
- Sewer: Connected
- Water: Connected, Public
- Utilities for property: Sewer Connected, Water Connected
Community & neighborhood
Location
- Region: Rochester
- Subdivision: West Ave Assn
Other
Other facts
- Listing terms: Cash,Conventional,FHA,VA Loan
Price history
| Date | Event | Price |
|---|---|---|
| 10/11/2024 | Sold | $150,000$91/sqft |
Source: | ||
| 9/12/2024 | Pending sale | $150,000$91/sqft |
Source: | ||
| 8/28/2024 | Contingent | $150,000$91/sqft |
Source: | ||
| 8/14/2024 | Listed for sale | $150,000+125.6%$91/sqft |
Source: | ||
| 7/9/2014 | Sold | $66,500+113.8%$40/sqft |
Source: | ||
Public tax history
| Year | Property taxes | Tax assessment |
|---|---|---|
| 2024 | -- | $151,200 +75.8% |
| 2023 | -- | $86,000 |
| 2022 | -- | $86,000 |
Find assessor info on the county website
Neighborhood: 19th Ward
Nearby schools
GreatSchools rating
- 3/10School 16 John Walton SpencerGrades: PK-6Distance: 0.2 mi
- 3/10Joseph C Wilson Foundation AcademyGrades: K-8Distance: 0.8 mi
- 6/10Rochester Early College International High SchoolGrades: 9-12Distance: 0.8 mi
Schools provided by the listing agent
- District: Rochester
Source: NYSAMLSs. This data may not be complete. We recommend contacting the local school district to confirm school assignments for this home.
