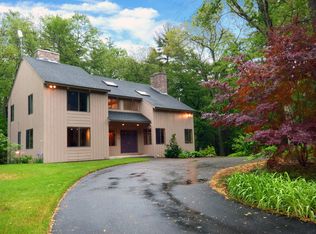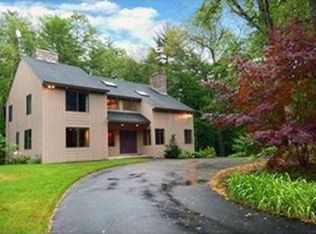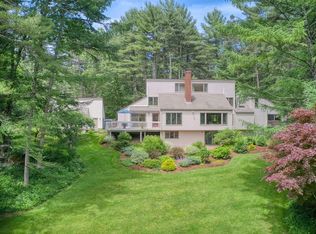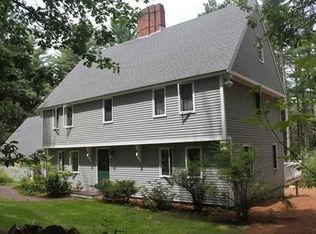EXTRAORDINARY!!! This Pondfront custom built contemporary was built with the finest of everything and since the day it was built has been an iconic home of distinction. This estate setting is framed by a substantial stone wall approached by a long circular driveway. Instantly you will be impressed with the park-like grounds and the magnificent gardens, with specimen plantings, mature trees, and hardscape. The pond is full of wildlife, skating, and fishing opportunities. The walls of glass highlight this spectacular setting from every room, the home boasts a first floor master suite, newly updated kitchen, a massive stone center fireplace, loft, screen porch, finished lower level, a whole house generator and the panache and privacy you long for. This is the first time this home has been for sale. It is an opportunity that is impossible to duplicate at this price. A MUST SEE FOR THE BUYER WHO DEMANDS THE FINEST!
This property is off market, which means it's not currently listed for sale or rent on Zillow. This may be different from what's available on other websites or public sources.



