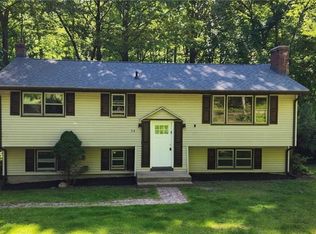Sold for $400,000 on 12/12/25
$400,000
49 Millstream Road, Hebron, CT 06231
3beds
1,610sqft
Single Family Residence
Built in 1975
1 Acres Lot
$402,900 Zestimate®
$248/sqft
$2,804 Estimated rent
Home value
$402,900
$371,000 - $439,000
$2,804/mo
Zestimate® history
Loading...
Owner options
Explore your selling options
What's special
Welcome to this cozy and light-filled home in the beautiful town of Hebron - a wonderful, close-knit community. This charming 3-bedroom, 2.5-bath home sits on a picturesque 1-acre lot with a lightly wooded, gently sloping backyard that offers both privacy and natural beauty. Step inside to an open, inviting floor plan featuring an updated kitchen, fresh new carpeting, and plenty of natural light throughout. Enjoy the added versatility of a partially finished basement - perfect for a playroom, office, or extra living space. Relax in the bright 3-season porch, take in the peaceful surroundings, and appreciate the comfort of a brand-new mini-split system. This home blends warmth, functionality, and charm in one lovely package, so schedule your own private tour today!
Zillow last checked: 8 hours ago
Listing updated: December 12, 2025 at 12:21pm
Listed by:
Kevin D. Rockoff (860)882-9598,
Rockoff Realty 860-882-9598
Bought with:
Jay Costa, RES.0799196
Larrow's Real Estate
Source: Smart MLS,MLS#: 24141879
Facts & features
Interior
Bedrooms & bathrooms
- Bedrooms: 3
- Bathrooms: 3
- Full bathrooms: 2
- 1/2 bathrooms: 1
Primary bedroom
- Level: Main
Bedroom
- Level: Main
Bedroom
- Level: Main
Dining room
- Level: Main
Living room
- Level: Main
Heating
- Hot Water, Oil
Cooling
- Ceiling Fan(s), Ductless, Whole House Fan
Appliances
- Included: Oven/Range, Microwave, Range Hood, Refrigerator, Freezer, Dishwasher, Washer, Dryer, Water Heater
Features
- Open Floorplan
- Basement: Full,Garage Access,Interior Entry,Partially Finished,Walk-Out Access
- Attic: None
- Number of fireplaces: 2
Interior area
- Total structure area: 1,610
- Total interior livable area: 1,610 sqft
- Finished area above ground: 1,234
- Finished area below ground: 376
Property
Parking
- Total spaces: 2
- Parking features: Attached, Garage Door Opener
- Attached garage spaces: 2
Features
- Patio & porch: Deck
- Exterior features: Rain Gutters
Lot
- Size: 1 Acres
- Features: Few Trees, Sloped
Details
- Parcel number: 1623174
- Zoning: R-1
Construction
Type & style
- Home type: SingleFamily
- Architectural style: Ranch
- Property subtype: Single Family Residence
Materials
- Aluminum Siding
- Foundation: Concrete Perimeter, Raised
- Roof: Asphalt
Condition
- New construction: No
- Year built: 1975
Utilities & green energy
- Sewer: Public Sewer
- Water: Well
Community & neighborhood
Location
- Region: Amston
- Subdivision: Amston
Price history
| Date | Event | Price |
|---|---|---|
| 12/12/2025 | Sold | $400,000+0.3%$248/sqft |
Source: | ||
| 11/24/2025 | Listed for sale | $399,000+80.7%$248/sqft |
Source: | ||
| 9/8/2017 | Sold | $220,750-4%$137/sqft |
Source: | ||
| 7/20/2017 | Pending sale | $229,900$143/sqft |
Source: RE/MAX Edge #P10217981 Report a problem | ||
| 5/21/2017 | Price change | $229,900-4.2%$143/sqft |
Source: RE/MAX Edge #P10217981 Report a problem | ||
Public tax history
| Year | Property taxes | Tax assessment |
|---|---|---|
| 2025 | $6,681 +6.8% | $181,300 |
| 2024 | $6,255 +5.7% | $181,300 +1.6% |
| 2023 | $5,920 +4.7% | $178,360 |
Find assessor info on the county website
Neighborhood: Amston
Nearby schools
GreatSchools rating
- 6/10Hebron Elementary SchoolGrades: 3-6Distance: 1 mi
- 7/10Rham Middle SchoolGrades: 7-8Distance: 1 mi
- 9/10Rham High SchoolGrades: 9-12Distance: 1 mi
Schools provided by the listing agent
- High: RHAM
Source: Smart MLS. This data may not be complete. We recommend contacting the local school district to confirm school assignments for this home.

Get pre-qualified for a loan
At Zillow Home Loans, we can pre-qualify you in as little as 5 minutes with no impact to your credit score.An equal housing lender. NMLS #10287.
Sell for more on Zillow
Get a free Zillow Showcase℠ listing and you could sell for .
$402,900
2% more+ $8,058
With Zillow Showcase(estimated)
$410,958