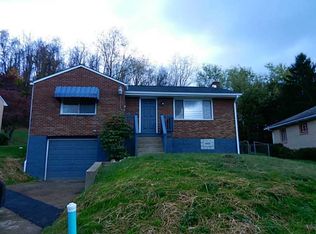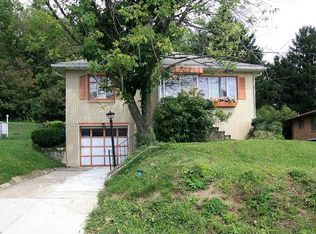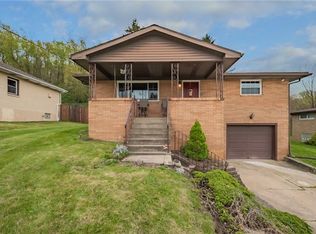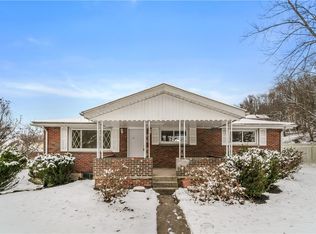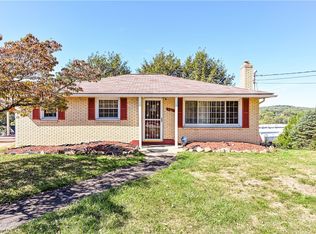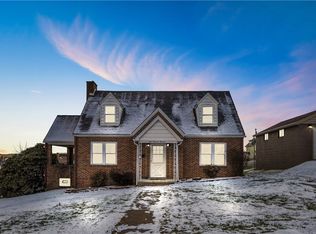ORIGINAL OWNER-Charming Brick Home located in Hempfield Township. Pride of ownership shines in this well-maintained brick home offered for the first time. Spacious residence features 3 comfortable bedrooms, a welcoming living room, dining room, and a nice kitchen ready for your personal touch. An oversized family room steals the spotlight with its stunning floor-to-ceiling brick wood-burning fireplace—perfect for cozy evenings and entertaining guests. The lower level offers a laundry area and a generous storage room with the potential to become a future game room or additional living space. A one-car integral garage provides convenience, while a side door leads to a beautifully landscaped backyard—ideal for relaxing or hosting outdoor gatherings. Enjoy morning coffee or evening breezes from the large front porch, adding to the curb appeal. Don’t miss this opportunity to own a solid, lovingly cared-for home with endless possibilities! ***Extra parking where sign is currently installed.
For sale
$199,900
49 Millersdale Rd, Jeannette, PA 15644
3beds
1,140sqft
Est.:
Single Family Residence
Built in 1956
0.44 Acres Lot
$191,900 Zestimate®
$175/sqft
$-- HOA
What's special
Beautifully landscaped backyardBrick homeNice kitchenDining roomOversized family roomLarge front porchGenerous storage room
- 179 days |
- 497 |
- 24 |
Zillow last checked: 8 hours ago
Listing updated: September 18, 2025 at 09:08am
Listed by:
Angela Chorba 724-864-5916,
CENTURY 21 FAIRWAYS REAL ESTATE 724-864-5916
Source: WPMLS,MLS#: 1709701 Originating MLS: West Penn Multi-List
Originating MLS: West Penn Multi-List
Tour with a local agent
Facts & features
Interior
Bedrooms & bathrooms
- Bedrooms: 3
- Bathrooms: 1
- Full bathrooms: 1
Primary bedroom
- Level: Main
- Dimensions: 12x12
Bedroom 2
- Level: Main
- Dimensions: 12x11
Bedroom 3
- Level: Main
- Dimensions: 12x10
Bonus room
- Level: Lower
- Dimensions: 22x16
Dining room
- Level: Main
- Dimensions: 11x11
Family room
- Level: Main
- Dimensions: 26x17
Kitchen
- Level: Main
- Dimensions: 16x11
Laundry
- Level: Lower
- Dimensions: 22x11
Living room
- Level: Main
- Dimensions: 16x12
Heating
- Forced Air, Gas
Cooling
- Central Air
Appliances
- Included: Some Electric Appliances, Dryer, Refrigerator, Stove, Washer
Features
- Window Treatments
- Flooring: Carpet, Hardwood, Laminate
- Windows: Window Treatments
- Basement: Full
- Number of fireplaces: 1
- Fireplace features: Wood Burning
Interior area
- Total structure area: 1,140
- Total interior livable area: 1,140 sqft
Video & virtual tour
Property
Parking
- Total spaces: 1
- Parking features: Built In, Garage Door Opener
- Has attached garage: Yes
Features
- Levels: One
- Stories: 1
- Pool features: None
Lot
- Size: 0.44 Acres
- Dimensions: 91 x 210 x IR
Details
- Parcel number: 5014090045
Construction
Type & style
- Home type: SingleFamily
- Architectural style: Ranch
- Property subtype: Single Family Residence
Materials
- Brick
- Roof: Composition
Condition
- Resale
- Year built: 1956
Utilities & green energy
- Sewer: Public Sewer
- Water: Public
Community & HOA
Location
- Region: Jeannette
Financial & listing details
- Price per square foot: $175/sqft
- Tax assessed value: $21,930
- Annual tax amount: $2,681
- Date on market: 7/1/2025
Estimated market value
$191,900
$182,000 - $201,000
$1,361/mo
Price history
Price history
| Date | Event | Price |
|---|---|---|
| 8/3/2025 | Price change | $199,900-4.8%$175/sqft |
Source: | ||
| 7/1/2025 | Listed for sale | $209,900$184/sqft |
Source: | ||
Public tax history
Public tax history
| Year | Property taxes | Tax assessment |
|---|---|---|
| 2024 | $2,681 +10.9% | $21,930 |
| 2023 | $2,418 +2.1% | $21,930 |
| 2022 | $2,367 0% | $21,930 |
Find assessor info on the county website
BuyAbility℠ payment
Est. payment
$1,214/mo
Principal & interest
$946
Property taxes
$198
Home insurance
$70
Climate risks
Neighborhood: 15644
Nearby schools
GreatSchools rating
- 6/10West Hempfield El SchoolGrades: PK-5Distance: 3.5 mi
- 6/10West Hempfield Middle SchoolGrades: 6-8Distance: 3.4 mi
- 7/10Hempfield Area Senior High SchoolGrades: 9-12Distance: 1.9 mi
Schools provided by the listing agent
- District: Hempfield Area
Source: WPMLS. This data may not be complete. We recommend contacting the local school district to confirm school assignments for this home.
- Loading
- Loading
