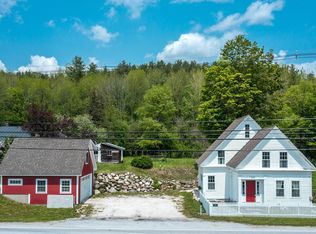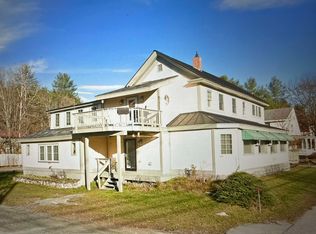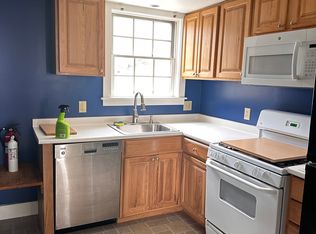An opportunity to acquire a well known free standing commercial building, possessing numerous attributes, in a highly visible location! The potential is only limited by your imagination! Currently, the ground floor is home to a craftsman's studio, having expansive production areas combined with retail. On the second floor, are 2 income producing apartments, with a steady history of occupancy. Perhaps an opportunity for an easy combination of your home and business! Alternatively, the 2 rental apartments provide income, for an owner's ground floor retail space to have a minimum of overhead expense! The opportunity of income from all 3 units, as rental spaces is equally appealing. Among the neighbors, in the adjacent Mill Building complex, are a world renown furniture maker, an exceptional jewelry craftsman and several other entrepreneurial ventures! Your customer traffic is already being drawn right by this business opportunity, on route to your neighbors!
This property is off market, which means it's not currently listed for sale or rent on Zillow. This may be different from what's available on other websites or public sources.



