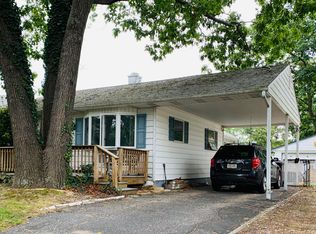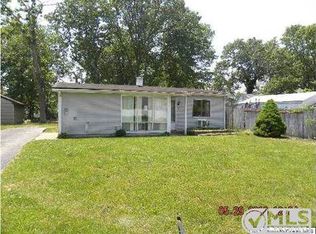Custom 5 bedroom, 2 bath, 2550 sqft home situated on corner lot within close proximity to the scenic Toms River. Wide open floor plan, beautiful hardwood flooring, dec moldings, beamed ceiling, cathedral ceilings, recessed lighting, & plenty of closets throughout. Living room/family room provide an abundance of space for everyone! Dedicated dining room, kitchen w/appliance pkg & pantry too! Laundry/mud room lead out to your fenced in back yard. 3 bdrms on main level & 2 on upper level. Huge master bedroom with triple closets, custom windows, & attached full bath with double sinks, vaniety area, Kohler jetted tub and shower & skylight for great lighting! Double wide driveway for plenty of parking. Close to beaches, marina & parks.
This property is off market, which means it's not currently listed for sale or rent on Zillow. This may be different from what's available on other websites or public sources.

