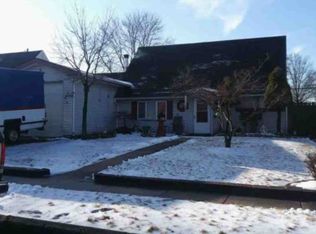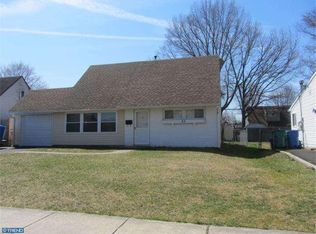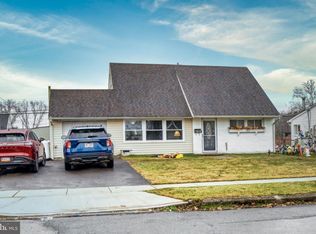Sold for $399,500 on 02/16/24
$399,500
49 Micahill Rd, Levittown, PA 19056
4beds
1,375sqft
Single Family Residence
Built in 1954
6,000 Square Feet Lot
$350,400 Zestimate®
$291/sqft
$2,954 Estimated rent
Home value
$350,400
$319,000 - $382,000
$2,954/mo
Zestimate® history
Loading...
Owner options
Explore your selling options
What's special
Welcome Home!! As you enter, you will see an open floor plan. Fully renovated home inside and out!! This home featuring high end upgrades and finishes, with new roof, siding, doors, windows and more! Fully renovated kitchen with new stainless steel appliances, Quartz countertops and new White shaker 42' upper cabinets . Recessed lighting in the kitchen and living area. LVT throuhtout the house and tile in bathrooms. On main level is a office/ Playroom and large laundry area. New 200 amp panel, driveway and nice yard. Dont wait ! This home will not last!!
Zillow last checked: 8 hours ago
Listing updated: February 18, 2024 at 11:32pm
Listed by:
FERN HELLINGER 215-429-6153,
BHHS Fox & Roach-Southampton
Bought with:
Lisa Desimone, RS223515L
Century 21 Advantage Gold-Yardley
Source: Bright MLS,MLS#: PABU2059138
Facts & features
Interior
Bedrooms & bathrooms
- Bedrooms: 4
- Bathrooms: 2
- Full bathrooms: 2
- Main level bathrooms: 1
- Main level bedrooms: 2
Basement
- Area: 0
Heating
- Hot Water, Heat Pump, Electric
Cooling
- Central Air, Electric
Appliances
- Included: Microwave, Built-In Range, Cooktop, Dishwasher, Disposal, Energy Efficient Appliances, Self Cleaning Oven, Stainless Steel Appliance(s), Water Heater, Refrigerator, Electric Water Heater
- Laundry: Main Level, Hookup
Features
- Dining Area, Entry Level Bedroom, Open Floorplan, Eat-in Kitchen, Kitchen - Table Space, Recessed Lighting, Bathroom - Tub Shower, Upgraded Countertops, Walk-In Closet(s)
- Has basement: No
- Has fireplace: No
Interior area
- Total structure area: 1,375
- Total interior livable area: 1,375 sqft
- Finished area above ground: 1,375
- Finished area below ground: 0
Property
Parking
- Total spaces: 1
- Parking features: Garage Faces Front, Attached, Driveway
- Attached garage spaces: 1
- Has uncovered spaces: Yes
Accessibility
- Accessibility features: None
Features
- Levels: Two
- Stories: 2
- Pool features: None
Lot
- Size: 6,000 sqft
- Dimensions: 60.00 x 100.00
Details
- Additional structures: Above Grade, Below Grade
- Parcel number: 05021490
- Zoning: R3
- Special conditions: Standard
Construction
Type & style
- Home type: SingleFamily
- Architectural style: Raised Ranch/Rambler
- Property subtype: Single Family Residence
Materials
- Frame
- Foundation: Crawl Space, Slab
Condition
- New construction: No
- Year built: 1954
Utilities & green energy
- Electric: 200+ Amp Service
- Sewer: Public Sewer
- Water: Public
Community & neighborhood
Location
- Region: Levittown
- Subdivision: Mill Creek Farms
- Municipality: BRISTOL TWP
Other
Other facts
- Listing agreement: Exclusive Agency
- Ownership: Fee Simple
Price history
| Date | Event | Price |
|---|---|---|
| 2/16/2024 | Sold | $399,500$291/sqft |
Source: | ||
| 1/9/2024 | Contingent | $399,500$291/sqft |
Source: | ||
| 12/28/2023 | Listed for sale | $399,500$291/sqft |
Source: | ||
Public tax history
Tax history is unavailable.
Neighborhood: Mill Creek
Nearby schools
GreatSchools rating
- 5/10Mill Creek Elementary SchoolGrades: K-5Distance: 1.3 mi
- NAArmstrong Middle SchoolGrades: 7-8Distance: 2.5 mi
- 2/10Truman Senior High SchoolGrades: PK,9-12Distance: 0.8 mi
Schools provided by the listing agent
- High: Truman Senior
- District: Bristol Township
Source: Bright MLS. This data may not be complete. We recommend contacting the local school district to confirm school assignments for this home.

Get pre-qualified for a loan
At Zillow Home Loans, we can pre-qualify you in as little as 5 minutes with no impact to your credit score.An equal housing lender. NMLS #10287.
Sell for more on Zillow
Get a free Zillow Showcase℠ listing and you could sell for .
$350,400
2% more+ $7,008
With Zillow Showcase(estimated)
$357,408

