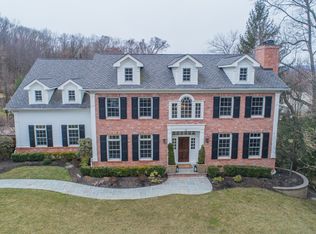In upholding his reputation, Harvey Caplan owner of Rolling Hill Developments, has once again created a luxury home with distinctive architectural design, top-grade construction and superior craftsmanship. His talent for matching exceptional home design to the character of the surrounding land is underscored in this colonial masterpiece situated on over a half acre of professionally landscaped grounds.Built in 2013 with superlative upgrades in 2014, the property invites you to delight in its newness yet relish in the comforts of a well-loved home. Walk through the front covered portico and enter a gracious two-story center hall foyer with chair rail molding, a chandelier and oak hardwood flooring. The first floor plan has plentiful space and flow for both indoor and outdoor entertaining and living. The foyer is anchored between a formal Dining Room with chair rail molding and a Living Room with hardwood flooring, an abundance of natural light and built-in speakers allowing for music when entertaining.
This property is off market, which means it's not currently listed for sale or rent on Zillow. This may be different from what's available on other websites or public sources.
