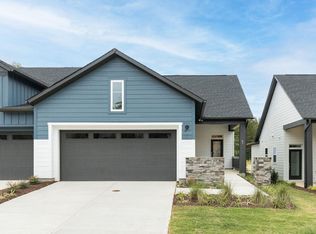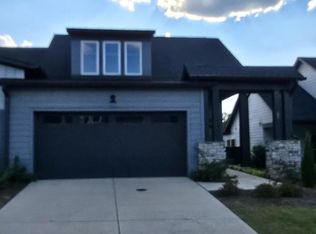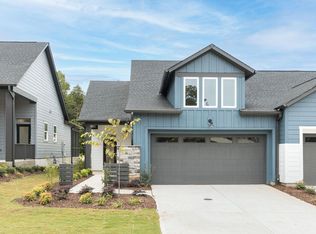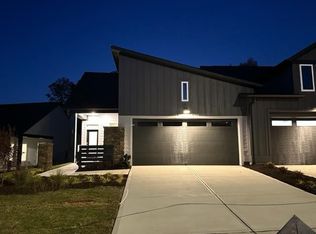Sold for $399,900
$399,900
49 Merriville Rd, Pittsboro, NC 27312
2beds
1,469sqft
Townhouse, Residential
Built in 2023
3,920.4 Square Feet Lot
$432,900 Zestimate®
$272/sqft
$2,044 Estimated rent
Home value
$432,900
$411,000 - $455,000
$2,044/mo
Zestimate® history
Loading...
Owner options
Explore your selling options
What's special
Welcome home to the Ambition! Stunning paired ranch villa with an inviting courtyard front porch. Modern day conveniences are abundant in this gourmet kitchen. Large working island, lots of storage and a walk in pantry are just a few of the highlights! The kitchen, dining area and family room create the heart of this home making everyday living easy. Retreat to your spacious owners bedroom while enjoying the conveniences of a zero-threshold super shower, handheld shower and impressive walk in closet. Additional features include a guest room and wonderful covered rear porch. This home is nestled within a cul-de-sac with easy convenience to a walking trail, community amenities and Chatham Parks, Mosaic.
Zillow last checked: 8 hours ago
Listing updated: October 27, 2025 at 11:57pm
Listed by:
Erin Messier 603-674-7596,
Weekley Homes, LLC,
Shelby Dare Hooker,
Weekley Homes, LLC
Bought with:
Barbara Levine, 194291
Coldwell Banker Advantage
Source: Doorify MLS,MLS#: 2538649
Facts & features
Interior
Bedrooms & bathrooms
- Bedrooms: 2
- Bathrooms: 2
- Full bathrooms: 2
Heating
- Forced Air, Natural Gas
Cooling
- Central Air, Electric
Appliances
- Included: Dishwasher, Electric Water Heater, ENERGY STAR Qualified Appliances, Gas Range, Microwave, Plumbed For Ice Maker
- Laundry: Laundry Room, Main Level
Features
- Ceiling Fan(s), Double Vanity, Entrance Foyer, High Ceilings, Pantry, Master Downstairs, Quartz Counters, Smooth Ceilings, Walk-In Closet(s), Walk-In Shower
- Flooring: Carpet, Vinyl, Tile
- Has fireplace: No
- Common walls with other units/homes: End Unit
Interior area
- Total structure area: 1,469
- Total interior livable area: 1,469 sqft
- Finished area above ground: 1,469
- Finished area below ground: 0
Property
Parking
- Total spaces: 2
- Parking features: Attached, Concrete, Driveway, Electric Vehicle Charging Station(s), Garage, Garage Door Opener, Garage Faces Front
- Attached garage spaces: 2
Accessibility
- Accessibility features: Accessible Doors, Accessible Washer/Dryer
Features
- Levels: One
- Stories: 1
- Patio & porch: Covered, Porch
- Exterior features: Rain Gutters, Tennis Court(s)
- Pool features: Community
- Has spa: Yes
- Spa features: Private
- Has view: Yes
Lot
- Size: 3,920 sqft
- Dimensions: 35 x 120 x 35 x 120
Construction
Type & style
- Home type: Townhouse
- Architectural style: Ranch
- Property subtype: Townhouse, Residential
- Attached to another structure: Yes
Materials
- Fiber Cement, Low VOC Paint/Sealant/Varnish
- Foundation: Slab
Condition
- New construction: Yes
- Year built: 2023
Details
- Builder name: David Weekley Homes
Utilities & green energy
- Sewer: Public Sewer
- Water: Public
- Utilities for property: Cable Available
Green energy
- Energy efficient items: Lighting, Thermostat
- Indoor air quality: Ventilation
- Water conservation: Low-Flow Fixtures
Community & neighborhood
Community
- Community features: Fitness Center, Pool, Street Lights
Senior living
- Senior community: Yes
Location
- Region: Pittsboro
- Subdivision: Chatham Park
HOA & financial
HOA
- Has HOA: Yes
- HOA fee: $285 monthly
- Amenities included: Clubhouse, Pool, Tennis Court(s), Trail(s)
- Services included: Maintenance Grounds, Storm Water Maintenance
Other financial information
- Additional fee information: Second HOA Fee $387 Annually
Price history
| Date | Event | Price |
|---|---|---|
| 1/18/2024 | Sold | $399,900$272/sqft |
Source: | ||
| 12/15/2023 | Pending sale | $399,900$272/sqft |
Source: | ||
| 11/22/2023 | Price change | $399,900-4.8%$272/sqft |
Source: | ||
| 8/26/2023 | Listed for sale | $419,900$286/sqft |
Source: | ||
Public tax history
Tax history is unavailable.
Neighborhood: 27312
Nearby schools
GreatSchools rating
- 8/10Horton MiddleGrades: 5-8Distance: 1.2 mi
- 8/10Northwood HighGrades: 9-12Distance: 0.8 mi
- 7/10Pittsboro ElementaryGrades: PK-4Distance: 2.6 mi
Schools provided by the listing agent
- Elementary: Chatham - Perry Harrison
- Middle: Chatham - Horton
- High: Chatham - Northwood
Source: Doorify MLS. This data may not be complete. We recommend contacting the local school district to confirm school assignments for this home.
Get a cash offer in 3 minutes
Find out how much your home could sell for in as little as 3 minutes with a no-obligation cash offer.
Estimated market value
$432,900



